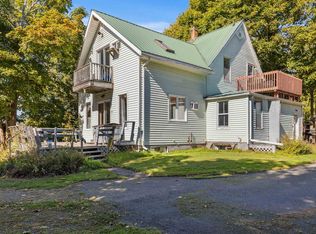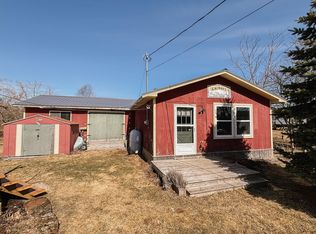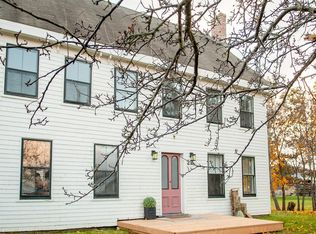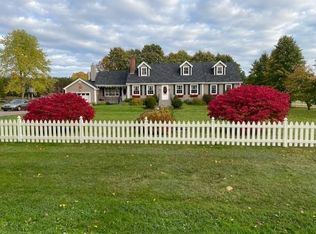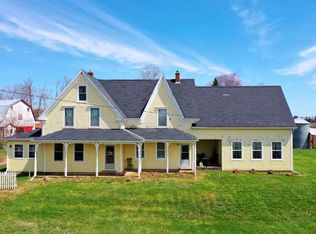9 E Royalty Rd, Georgetown, PE C0A 1L0
What's special
- 533 days |
- 22 |
- 0 |
Zillow last checked: 8 hours ago
Listing updated: September 25, 2025 at 05:58am
Sharon Riley,PEI - Sales,
COLDWELL BANKER/PARKER REALTY MONTAGUE
Facts & features
Interior
Bedrooms & bathrooms
- Bedrooms: 9
- Bathrooms: 4
- Full bathrooms: 3
- 1/2 bathrooms: 1
- Main level bathrooms: 2
Rooms
- Room types: Kitchen, Dining Room, Living Room, Den/Office, Family Room, OTHER, Laundry/Bath, Bedroom, Bath 1, Ensuite Bath 1, Primary Bedroom, Bath 3, Bath 4
Primary bedroom
- Level: Second
- Area: 184.71
- Dimensions: 15.5 x 11.92
Bedroom
- Level: Third
- Area: 154
- Dimensions: 12 x 12.83
Bedroom 1
- Level: Second
- Area: 194.21
- Dimensions: 13.17 x 14.75
Bedroom 2
- Level: Second
- Area: 0
- Length: 9.75
Bedroom 3
- Level: Second
- Area: 184.33
- Dimensions: 14 x 13.17
Bedroom 4
- Level: Second
- Area: 153.78
- Dimensions: 14.42 x 10.67
Bedroom 5
- Level: Third
- Area: 168.81
- Dimensions: 18.25 x 9.25
Bathroom 1
- Level: Second
- Area: 66
- Dimensions: 12 x 5.5
Bathroom 3
- Level: Third
- Area: 134.17
- Dimensions: 14 x 9.58
Bathroom 4
- Level: Main
- Area: 15
- Dimensions: 3 x 5
Dining room
- Level: Main
- Area: 240
- Dimensions: 16 x 15
Family room
- Level: Main
- Area: 155
- Dimensions: 10 x 15.5
Kitchen
- Level: Main
- Area: 246.88
- Dimensions: 13.17 x 18.75
Living room
- Level: Main
- Area: 370.5
- Dimensions: 19 x 19.5
Office
- Level: Main
- Area: 204.08
- Dimensions: 13.17 x 15.5
Heating
- Fireplace(s), Forced Air, Ductless, Stove
Appliances
- Included: Barbeque, Range, Electric Range, Dishwasher, Dryer, Washer, Microwave Rng Hd Combo, Refrigerator
Features
- Ensuite Bath, Foyer
- Flooring: Carpet, Hardwood
- Basement: Full
- Has fireplace: Yes
- Fireplace features: Fireplace(s)
Interior area
- Total structure area: 3,343
- Total interior livable area: 3,343 sqft
- Finished area below ground: 0
Video & virtual tour
Property
Parking
- Total spaces: 2
- Parking features: Gravel, Parking Spaces(s), Detached, Double, Garage
- Garage spaces: 2
- Details: Parking Details(Massive Driveway With Lots Of Parking.), Garage Details(Garage: 20 X 32 Pavilion: 48x56+12x10)
Features
- Levels: 2.5 Storey
- Patio & porch: Deck
- Fencing: Fenced
- Has view: Yes
- View description: River
- Has water view: Yes
- Water view: River
- Waterfront features: Stream/Pond
Lot
- Size: 11.2 Acres
- Features: Partially Cleared, Hardwood Bush, Landscaped, Wooded, Year Round Road, 10 to 49.99 Acres
Details
- Parcel number: 169888
- Zoning: Residential
Construction
Type & style
- Home type: SingleFamily
- Property subtype: Single Family Residence
Materials
- Shingle Siding
- Foundation: Block, Stone
- Roof: Asphalt
Condition
- New construction: No
Utilities & green energy
- Sewer: Septic Tank
- Water: Drilled Well
- Utilities for property: Cable Connected, Electricity Connected, High Speed Internet, Phone Connected, Electric, Oil
Community & HOA
Community
- Features: Golf, Park, Playground, Near Public Transport, Recreation Center, School Bus Service, Shopping
- Security: Security System Leased
Location
- Region: Georgetown
Financial & listing details
- Price per square foot: C$329/sqft
- Tax assessed value: C$306,900
- Annual tax amount: C$4,108
- Date on market: 8/1/2024
- Inclusions: Appliances, Furniture And Most Items As Viewed (Stove Is Induction In Main Kitchen)
- Exclusions: Personal Items And Original Paintings.
- Electric utility on property: Yes
(902) 969-3869
By pressing Contact Agent, you agree that the real estate professional identified above may call/text you about your search, which may involve use of automated means and pre-recorded/artificial voices. You don't need to consent as a condition of buying any property, goods, or services. Message/data rates may apply. You also agree to our Terms of Use. Zillow does not endorse any real estate professionals. We may share information about your recent and future site activity with your agent to help them understand what you're looking for in a home.
Price history
Price history
| Date | Event | Price |
|---|---|---|
| 7/17/2025 | Contingent | C$1,100,000C$329/sqft |
Source: | ||
| 5/23/2025 | Price change | C$1,100,000-14.7%C$329/sqft |
Source: | ||
| 8/1/2024 | Listed for sale | C$1,290,008C$386/sqft |
Source: | ||
Public tax history
Public tax history
Tax history is unavailable.Climate risks
Neighborhood: C0A
Nearby schools
GreatSchools rating
No schools nearby
We couldn't find any schools near this home.
- Loading
