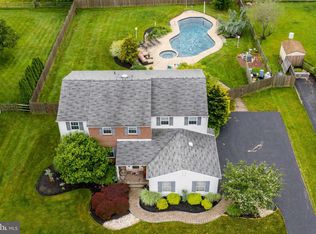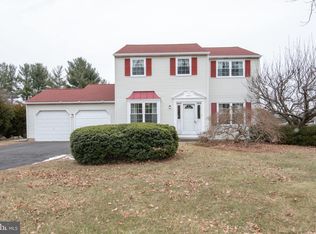Come home to this spacious 4 Bedroom 2.5 Bath Colonial in the highly regarded established neighborhood of East Ridge and Council Rock Schools. This is the perfect home for entertaining family and friends! Caring owners have meticulously maintained their home and have enjoyed living in this friendly neighborhood . Enter the formal foyer entrance with beautiful natural hardwood flooring that welcomes your guests into your spacious sunny formal living room. The sun drenched dining room is a lovely room to enjoy dining with family or friends. Just steps from your dining room is your fully equipped Gourmet Eat In kitchen with sliding glass doors that accesses your secluded private outdoor patio. Stunning stepped granite counter affords a convenient breakfast bar, dishwasher, double oven, beautiful cherry cabinetry and gleaming natural hardwood flooring. The great room is warm and inviting and has a no mess fieldstone gas fireplace and impressive wet bar ready for entertaining ! Huge Finished Basement is the place to play pool and watch the game or just hang out with friends. Additional separate storage area for all your tools and toys. Second Level boasts a large Master Bedroom, large walk in closet and a private sitting room for rest and relaxation. Master Bath is fully appointed with convenient walk in shower. Three more generously sized Bedrooms with ample closets and ceiling fans plus convenient Hall Bath completes the Second Level. Central Air and Whole House Fan keeps everyone comfortable. Efficient solar panels help to keep energy costs low . Attached 2 car garage provides additional storage. Private location on cul de sac and large premium landscaped lot with fenced rear yard provides a perfect place for private relaxation. Don't miss this seldom available opportunity at this super price.
This property is off market, which means it's not currently listed for sale or rent on Zillow. This may be different from what's available on other websites or public sources.


