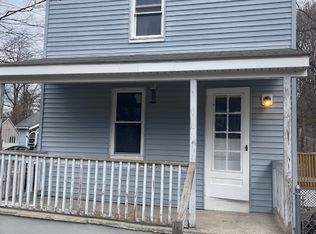Sold for $650,000 on 02/25/25
$650,000
9 East Pembroke Road, Danbury, CT 06811
7beds
5,580sqft
Multi Family
Built in 1953
-- sqft lot
$-- Zestimate®
$116/sqft
$3,571 Estimated rent
Home value
Not available
Estimated sales range
Not available
$3,571/mo
Zestimate® history
Loading...
Owner options
Explore your selling options
What's special
Great opportunity 3 separate single family homes on single .59 acre lot. Main house is center hall colonial 4 bdrms 2 baths, main level with large living room, eat in kitchen, bedroom and a small full bath, upper level with 3 good sized bedrooms, and large full bath, also a basement with interior access. Front house is the original house main level kitchen, living room, full bathroom, upper level 2 bedrooms, basement with exterior access. Rear house with living rm/bedroom and kitchen, basement with exterior access. All units connected to city sewer, city water available in street, Eversource gas in street.
Zillow last checked: 8 hours ago
Listing updated: February 26, 2025 at 08:48am
Listed by:
David Vieira 203-470-2275,
Rebelo Realty LLC 203-743-5581,
Nicholas Vieira 203-917-7951,
Rebelo Realty LLC
Bought with:
Ming Luo, RES.0806197
Nationwide Homes
Source: Smart MLS,MLS#: 24068770
Facts & features
Interior
Bedrooms & bathrooms
- Bedrooms: 7
- Bathrooms: 4
- Full bathrooms: 4
Heating
- Baseboard, Forced Air, Radiant, Electric, Oil, Propane
Cooling
- Window Unit(s)
Appliances
- Included: Water Heater
- Laundry: In Unit
Features
- Basement: Partial
- Attic: Access Via Hatch
- Has fireplace: No
Interior area
- Total structure area: 5,580
- Total interior livable area: 5,580 sqft
- Finished area above ground: 2,790
- Finished area below ground: 2,790
Property
Parking
- Total spaces: 8
- Parking features: None, Off Street
Features
- Patio & porch: Porch
- Has private pool: Yes
- Pool features: Above Ground
Lot
- Size: 0.59 Acres
- Features: Level
Details
- Parcel number: 78634
- Zoning: RA20
Construction
Type & style
- Home type: MultiFamily
- Architectural style: Other
- Property subtype: Multi Family
Materials
- Vinyl Siding
- Foundation: Block, Stone
- Roof: Shingle
Condition
- New construction: No
- Year built: 1953
Utilities & green energy
- Sewer: Public Sewer
- Water: Public, Well
Community & neighborhood
Community
- Community features: Park
Location
- Region: Danbury
- Subdivision: Hayestown
Price history
| Date | Event | Price |
|---|---|---|
| 2/25/2025 | Sold | $650,000-3.7%$116/sqft |
Source: | ||
| 1/22/2025 | Pending sale | $674,900$121/sqft |
Source: | ||
| 1/18/2025 | Listed for sale | $674,900+0.9%$121/sqft |
Source: | ||
| 12/11/2024 | Listing removed | $669,000$120/sqft |
Source: | ||
| 11/13/2024 | Pending sale | $669,000$120/sqft |
Source: | ||
Public tax history
| Year | Property taxes | Tax assessment |
|---|---|---|
| 2025 | $8,806 +2.3% | $352,380 |
| 2024 | $8,612 +4.8% | $352,380 |
| 2023 | $8,221 +25.5% | $352,380 +51.8% |
Find assessor info on the county website
Neighborhood: 06811
Nearby schools
GreatSchools rating
- 5/10Hayestown Avenue SchoolGrades: K-5Distance: 0.3 mi
- 2/10Broadview Middle SchoolGrades: 6-8Distance: 1.1 mi
- 2/10Danbury High SchoolGrades: 9-12Distance: 0.9 mi
Schools provided by the listing agent
- High: Danbury
Source: Smart MLS. This data may not be complete. We recommend contacting the local school district to confirm school assignments for this home.

Get pre-qualified for a loan
At Zillow Home Loans, we can pre-qualify you in as little as 5 minutes with no impact to your credit score.An equal housing lender. NMLS #10287.
