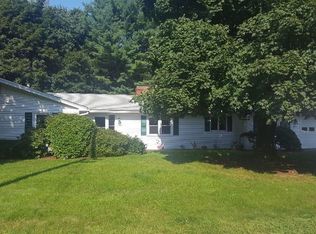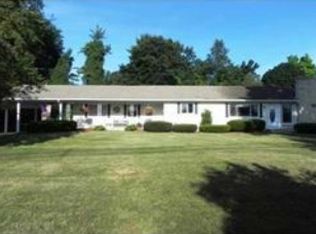Sold for $535,000
$535,000
9 E Park Rd, Sterling, MA 01564
3beds
1,456sqft
Single Family Residence
Built in 1972
0.52 Acres Lot
$540,200 Zestimate®
$367/sqft
$3,801 Estimated rent
Home value
$540,200
$497,000 - $583,000
$3,801/mo
Zestimate® history
Loading...
Owner options
Explore your selling options
What's special
Find more than meets the eye at 9 E. Park Rd! A 3 bedroom, 2.5 bath raised ranch with hardwood floors throughout the kitchen and dining area has all three (carpeted) bedrooms on the main level. Check the beamed ceilings! Additionally, a large, finished basement with fireplace, half bath, and walk-out sliding doors is flexible enough for home and home office use. Outside, enjoy an evening on the deck or head down to the fenced tennis/basketball court for whatever you can imagine! Work on your backhand or have a large gathering – or both!! Many upgrades and a new roof in 2019. Located less than ½ mile from Rt. 190, close to shopping, dining, and town services. Be on the highway in less than five minutes! Access, location, and flexibility – 9 E. Park could be your next home!
Zillow last checked: 8 hours ago
Listing updated: September 18, 2025 at 10:29am
Listed by:
Michael Mahan 978-790-6860,
Mahan Real Estate 978-790-6860
Bought with:
Kellyann Lajoie
EXIT Assurance Realty
Source: MLS PIN,MLS#: 73407599
Facts & features
Interior
Bedrooms & bathrooms
- Bedrooms: 3
- Bathrooms: 3
- Full bathrooms: 2
- 1/2 bathrooms: 1
- Main level bathrooms: 2
- Main level bedrooms: 3
Primary bedroom
- Features: Bathroom - Full, Ceiling Fan(s), Closet, Flooring - Wall to Wall Carpet, Lighting - Sconce, Lighting - Overhead
- Level: Main,First
Bedroom 2
- Features: Ceiling Fan(s), Closet, Flooring - Wall to Wall Carpet, Lighting - Overhead
- Level: Main,First
Bedroom 3
- Features: Ceiling Fan(s), Closet, Flooring - Wall to Wall Carpet, Lighting - Overhead
- Level: Main,First
Primary bathroom
- Features: Yes
Bathroom 1
- Features: Bathroom - Full, Lighting - Sconce, Lighting - Overhead
- Level: Main,First
Bathroom 2
- Features: Bathroom - Full, Flooring - Laminate, Lighting - Overhead
- Level: Main,First
Bathroom 3
- Features: Bathroom - Half
- Level: Basement
Family room
- Features: Closet, Flooring - Wall to Wall Carpet, Exterior Access, Recessed Lighting, Lighting - Overhead
- Level: Basement
Kitchen
- Features: Beamed Ceilings, Flooring - Hardwood, Dining Area, Countertops - Stone/Granite/Solid
- Level: Main,First
Living room
- Features: Beamed Ceilings, Flooring - Hardwood, Balcony / Deck, Balcony - Exterior, Open Floorplan, Lighting - Overhead
- Level: Main,First
Heating
- Electric
Cooling
- Window Unit(s)
Appliances
- Included: Electric Water Heater, Range, Dishwasher, Refrigerator
- Laundry: In Basement, Electric Dryer Hookup, Washer Hookup
Features
- Flooring: Tile, Carpet, Hardwood
- Basement: Partially Finished,Walk-Out Access,Interior Entry,Garage Access
- Number of fireplaces: 2
- Fireplace features: Family Room, Living Room
Interior area
- Total structure area: 1,456
- Total interior livable area: 1,456 sqft
- Finished area above ground: 1,156
- Finished area below ground: 300
Property
Parking
- Total spaces: 6
- Parking features: Under, Paved Drive, Paved
- Attached garage spaces: 2
- Uncovered spaces: 4
Features
- Patio & porch: Deck - Wood
- Exterior features: Deck - Wood, Tennis Court(s), Rain Gutters, Storage, Fenced Yard
- Fencing: Fenced/Enclosed,Fenced
- Frontage length: 180.00
Lot
- Size: 0.52 Acres
- Features: Steep Slope, Other
Details
- Parcel number: M:00046 L:00027,3433405
- Zoning: RRF
Construction
Type & style
- Home type: SingleFamily
- Architectural style: Raised Ranch
- Property subtype: Single Family Residence
Materials
- Foundation: Concrete Perimeter
Condition
- Year built: 1972
Utilities & green energy
- Sewer: Private Sewer
- Water: Private
- Utilities for property: for Electric Range, for Electric Oven, for Electric Dryer, Washer Hookup
Community & neighborhood
Community
- Community features: Shopping, Park, Walk/Jog Trails, Golf, Medical Facility, Laundromat, Highway Access
Location
- Region: Sterling
Price history
| Date | Event | Price |
|---|---|---|
| 9/18/2025 | Sold | $535,000+1.9%$367/sqft |
Source: MLS PIN #73407599 Report a problem | ||
| 8/12/2025 | Contingent | $524,900$361/sqft |
Source: MLS PIN #73407599 Report a problem | ||
| 7/22/2025 | Listed for sale | $524,900+64%$361/sqft |
Source: MLS PIN #73407599 Report a problem | ||
| 4/6/2018 | Sold | $320,000-7.2%$220/sqft |
Source: Public Record Report a problem | ||
| 2/12/2018 | Listed for sale | $344,900$237/sqft |
Source: Sterling Property Group #72263045 Report a problem | ||
Public tax history
| Year | Property taxes | Tax assessment |
|---|---|---|
| 2025 | $5,841 -1.4% | $453,500 +1.9% |
| 2024 | $5,923 +5.3% | $445,000 +13.1% |
| 2023 | $5,624 +4.7% | $393,300 +11.7% |
Find assessor info on the county website
Neighborhood: 01564
Nearby schools
GreatSchools rating
- 5/10Houghton Elementary SchoolGrades: K-4Distance: 3.9 mi
- 7/10Chocksett Middle SchoolGrades: 5-8Distance: 3.9 mi
- 7/10Wachusett Regional High SchoolGrades: 9-12Distance: 10.1 mi
Schools provided by the listing agent
- High: Wachusett
Source: MLS PIN. This data may not be complete. We recommend contacting the local school district to confirm school assignments for this home.
Get a cash offer in 3 minutes
Find out how much your home could sell for in as little as 3 minutes with a no-obligation cash offer.
Estimated market value$540,200
Get a cash offer in 3 minutes
Find out how much your home could sell for in as little as 3 minutes with a no-obligation cash offer.
Estimated market value
$540,200

