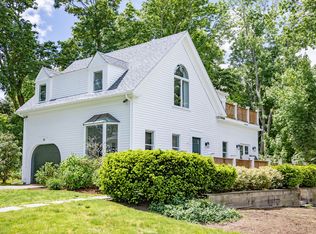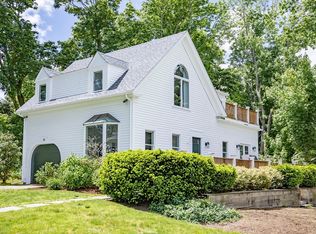This superbly updated Sea Captains House is an ingenious blend of classic charm and new construction. A recent comprehensive renovation - featuring an expansive, brand new wing - incorporates every modern convenience: six-star kitchen with La Cornue dual-range with double ovens, double farmhouse sink and caterers pantry (second dishwasher and refrigerator, in-counter steamer); coffered ceilings, fine mill work, antique floorboards, four working fireplaces; central air-conditioning and vacuum; new heat and hot water systems; alarm and irrigation; delightful screened porch and gardens.Exquisitely custom designed and styled, this Osterville classic is move-in ready. Set in an elegant seaside community with city-style amenities, this carefree year-round home positions you to enjoy all Osterville has to offer. Greet the sun with coffee on your east-facing porch, then stroll to Dowses Beach and local shops. Return for an outdoor shower and afternoon drinks on your screened porch overlooking the garden. Chilly days call for curling up with a book by the wood-paneled library fireplace. Later, gather for dinner prepared in your eat-in chefs kitchen. Retire to the sanctuary of five spacious bedrooms served by sparkling marble and tile bathrooms. This picture-perfect property is waiting for you to build your own Cape Cod memories.
This property is off market, which means it's not currently listed for sale or rent on Zillow. This may be different from what's available on other websites or public sources.

