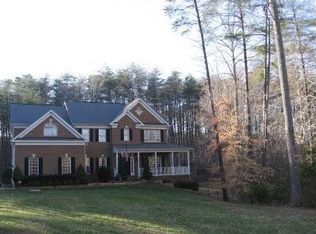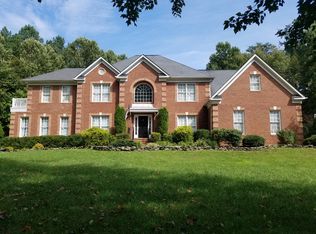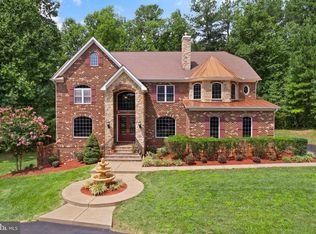Sold for $1,070,000
$1,070,000
9 Dutch Brandy Rd, Stafford, VA 22556
4beds
5,320sqft
Single Family Residence
Built in 2000
4.51 Acres Lot
$1,052,600 Zestimate®
$201/sqft
$4,285 Estimated rent
Home value
$1,052,600
$989,000 - $1.13M
$4,285/mo
Zestimate® history
Loading...
Owner options
Explore your selling options
What's special
Welcome to your dream home! Nestled on a sprawling 4.51-acre lot, this stunning Colonial-style residence offers a perfect blend of comfort, elegance, and modern amenities. Built in 2000, this well-maintained property boasts 5320 square feet of finished living space, providing ample room for relaxation and entertainment. As you step inside, you are greeted by a warm and inviting atmosphere, enhanced by a two story foyer, beautiful hardwood floors and tasteful crown moldings throughout. The traditional floor plan features a formal dining room, perfect for hosting gatherings, and a cozy breakfast area that invites you to enjoy your morning coffee. The gourmet kitchen is a chef's delight, equipped with stainless steel appliances, upgraded countertops, and a spacious pantry, making meal preparation a joy. This home offers four generously sized bedrooms, including a luxurious primary suite complete with a walk-in closet and an en-suite bathroom featuring a soaking tub and a stall shower. Each bathroom is thoughtfully designed with modern fixtures, ensuring comfort and convenience for all. The fully finished basement adds even more living space, with daylight windows and a walkout entrance that leads to the beautifully landscaped yard. Imagine hosting summer barbecues on the expansive deck or enjoying quiet evenings on the porch, surrounded by the serene beauty of nature. The property backs to trees, providing a private oasis where you can unwind and appreciate the picturesque views of the garden and woods. For those who love to entertain, the outdoor space is a true highlight, featuring an in-ground pool that promises endless summer fun. The extensive hardscape and well-maintained landscaping create an inviting atmosphere for outdoor gatherings or peaceful retreats. Additional features include an oversized attached garage with an installed electric vehical charger and oversized space for three vehicles, ensuring convenience and ample storage. Located in a tranquil, horse friendly, neighborhood with no thru streets, this home offers a perfect balance of privacy and community. With amenities such as common area maintenance and snow removal included in the association fee, you can enjoy a low-maintenance lifestyle. Don’t miss the opportunity to make this exceptional property your own. Schedule a tour today and experience the warmth and charm of this beautiful home!
Zillow last checked: 8 hours ago
Listing updated: June 06, 2025 at 01:02am
Listed by:
Brooke Miller 540-287-1603,
Long & Foster Real Estate, Inc.,
Listing Team: Brooke Miller Real Estate, LLC
Bought with:
Carmella Tritt, 0225102424
Berkshire Hathaway HomeServices PenFed Realty
Source: Bright MLS,MLS#: VAST2038268
Facts & features
Interior
Bedrooms & bathrooms
- Bedrooms: 4
- Bathrooms: 5
- Full bathrooms: 4
- 1/2 bathrooms: 1
- Main level bathrooms: 1
Primary bedroom
- Features: Cathedral/Vaulted Ceiling, Ceiling Fan(s), Primary Bedroom - Sitting Area, Walk-In Closet(s)
- Level: Upper
- Area: 483 Square Feet
- Dimensions: 21 x 23
Bedroom 2
- Features: Ceiling Fan(s), Window Treatments
- Level: Upper
- Area: 130 Square Feet
- Dimensions: 13 x 10
Bedroom 3
- Features: Attic - Access Panel, Ceiling Fan(s), Window Treatments, Attached Bathroom
- Level: Upper
- Area: 260 Square Feet
- Dimensions: 13 x 20
Bedroom 4
- Features: Ceiling Fan(s), Window Treatments, Attic - Access Panel
- Level: Upper
- Area: 143 Square Feet
- Dimensions: 13 x 11
Primary bathroom
- Features: Double Sink, Flooring - Tile/Brick, Soaking Tub, Bathroom - Stall Shower
- Level: Upper
- Area: 130 Square Feet
- Dimensions: 13 x 10
Breakfast room
- Features: Breakfast Room, Dining Area, Flooring - HardWood
- Level: Main
- Area: 70 Square Feet
- Dimensions: 10 x 7
Dining room
- Features: Chair Rail, Crown Molding, Dining Area, Flooring - HardWood, Formal Dining Room, Cathedral/Vaulted Ceiling
- Level: Main
- Area: 169 Square Feet
- Dimensions: 13 x 13
Family room
- Features: Cathedral/Vaulted Ceiling, Fireplace - Gas, Flooring - HardWood
- Level: Main
- Area: 288 Square Feet
- Dimensions: 16 x 18
Foyer
- Features: Crown Molding, Chair Rail, Flooring - HardWood, Cathedral/Vaulted Ceiling
- Level: Main
- Area: 198 Square Feet
- Dimensions: 11 x 18
Other
- Features: Double Sink, Flooring - Tile/Brick, Bathroom - Tub Shower
- Level: Upper
- Area: 80 Square Feet
- Dimensions: 8 x 10
Other
- Features: Double Sink, Flooring - Tile/Brick
- Level: Upper
- Area: 49 Square Feet
- Dimensions: 7 x 7
Other
- Features: Bathroom - Tub Shower
- Level: Lower
- Area: 40 Square Feet
- Dimensions: 10 x 4
Half bath
- Features: Flooring - HardWood
- Level: Main
- Width: 8 Feet
Kitchen
- Features: Breakfast Bar, Breakfast Room, Built-in Features, Countertop(s) - Quartz, Flooring - Tile/Brick, Kitchen - Electric Cooking, Pantry
- Level: Main
- Length: 15 Feet
Laundry
- Level: Upper
- Area: 60 Square Feet
- Dimensions: 6 x 10
Living room
- Features: Crown Molding, Flooring - HardWood
- Level: Main
- Area: 221 Square Feet
- Dimensions: 13 x 17
Mud room
- Features: Flooring - Tile/Brick
- Level: Main
Office
- Features: Crown Molding, Flooring - Luxury Vinyl Plank
- Level: Main
- Area: 240 Square Feet
- Dimensions: 16 x 15
Recreation room
- Features: Flooring - Carpet
- Level: Lower
- Area: 1188 Square Feet
- Dimensions: 27 x 44
Storage room
- Level: Lower
- Area: 144 Square Feet
- Dimensions: 12 x 12
Heating
- Forced Air, Propane
Cooling
- Central Air, Ceiling Fan(s), Electric
Appliances
- Included: Microwave, Dishwasher, Dryer, Ice Maker, Oven/Range - Electric, Refrigerator, Stainless Steel Appliance(s), Washer, Water Dispenser, Water Heater, Oven
- Laundry: Has Laundry, Upper Level, Washer In Unit, Dryer In Unit, Laundry Room, Mud Room
Features
- Attic, Breakfast Area, Built-in Features, Ceiling Fan(s), Chair Railings, Crown Molding, Dining Area, Floor Plan - Traditional, Formal/Separate Dining Room, Kitchen - Gourmet, Pantry, Primary Bath(s), Soaking Tub, Bathroom - Stall Shower, Bathroom - Tub Shower, Upgraded Countertops, Walk-In Closet(s), 9'+ Ceilings, 2 Story Ceilings, Cathedral Ceiling(s), Dry Wall, High Ceilings, Tray Ceiling(s)
- Flooring: Carpet, Hardwood, Ceramic Tile, Wood
- Doors: Six Panel, French Doors
- Windows: Double Hung, Vinyl Clad, Window Treatments
- Basement: Heated,Improved,Interior Entry,Full,Finished,Exterior Entry,Rear Entrance,Walk-Out Access,Windows
- Has fireplace: No
Interior area
- Total structure area: 5,841
- Total interior livable area: 5,320 sqft
- Finished area above ground: 3,615
- Finished area below ground: 1,705
Property
Parking
- Total spaces: 3
- Parking features: Built In, Garage Faces Side, Oversized, Asphalt, Driveway, Paved, Attached
- Attached garage spaces: 3
- Has uncovered spaces: Yes
Accessibility
- Accessibility features: None
Features
- Levels: Three
- Stories: 3
- Patio & porch: Deck, Porch
- Exterior features: Lighting, Sidewalks, Extensive Hardscape, Other
- Has private pool: Yes
- Pool features: In Ground, Private
- Fencing: Decorative,Split Rail,Full,Wrought Iron
- Has view: Yes
- View description: Garden, Pasture, Trees/Woods
Lot
- Size: 4.51 Acres
- Features: Backs to Trees, Front Yard, Level, No Thru Street, Wooded, Private, Rear Yard
Details
- Additional structures: Above Grade, Below Grade
- Parcel number: 27B 2C 183
- Zoning: A1
- Special conditions: Standard
- Horses can be raised: Yes
Construction
Type & style
- Home type: SingleFamily
- Architectural style: Colonial,Traditional
- Property subtype: Single Family Residence
Materials
- Brick, Vinyl Siding
- Foundation: Permanent
- Roof: Shingle,Architectural Shingle
Condition
- Very Good
- New construction: No
- Year built: 2000
Utilities & green energy
- Sewer: Septic = # of BR
- Water: Public
Community & neighborhood
Security
- Security features: Main Entrance Lock, Smoke Detector(s)
Location
- Region: Stafford
- Subdivision: Seven Lakes
HOA & financial
HOA
- Has HOA: Yes
- HOA fee: $210 quarterly
- Amenities included: Common Grounds
- Services included: Common Area Maintenance, Reserve Funds, Road Maintenance, Snow Removal
- Association name: SEVEN LAKES
Other
Other facts
- Listing agreement: Exclusive Right To Sell
- Listing terms: Cash,Conventional,FHA,VA Loan
- Ownership: Fee Simple
Price history
| Date | Event | Price |
|---|---|---|
| 6/4/2025 | Sold | $1,070,000-2.7%$201/sqft |
Source: | ||
| 5/13/2025 | Pending sale | $1,100,000$207/sqft |
Source: | ||
| 5/8/2025 | Listed for sale | $1,100,000$207/sqft |
Source: | ||
| 4/25/2025 | Listing removed | $1,100,000$207/sqft |
Source: | ||
| 2/21/2025 | Contingent | $1,100,000$207/sqft |
Source: | ||
Public tax history
| Year | Property taxes | Tax assessment |
|---|---|---|
| 2025 | $7,179 +3.4% | $777,300 |
| 2024 | $6,946 +12% | $777,300 +12.5% |
| 2023 | $6,202 +5.6% | $691,000 |
Find assessor info on the county website
Neighborhood: 22556
Nearby schools
GreatSchools rating
- 7/10Margaret Brent Elementary SchoolGrades: K-5Distance: 1.3 mi
- 7/10Rodney E. Thompson Middle SchoolGrades: 6-8Distance: 3.1 mi
- 7/10Mountain View High SchoolGrades: 9-12Distance: 1.1 mi
Schools provided by the listing agent
- Elementary: Margaret Brent
- Middle: Rodney Thompson
- High: Mountain View
- District: Stafford County Public Schools
Source: Bright MLS. This data may not be complete. We recommend contacting the local school district to confirm school assignments for this home.
Get pre-qualified for a loan
At Zillow Home Loans, we can pre-qualify you in as little as 5 minutes with no impact to your credit score.An equal housing lender. NMLS #10287.
Sell with ease on Zillow
Get a Zillow Showcase℠ listing at no additional cost and you could sell for —faster.
$1,052,600
2% more+$21,052
With Zillow Showcase(estimated)$1,073,652


