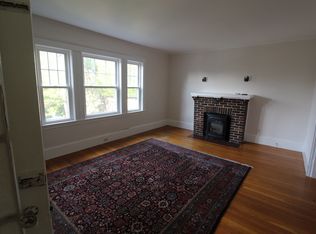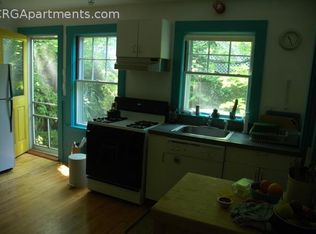This gracious 4+bedroom, 5 and a half bath home with au-pair suite is a perfect family home and a special treasure in the city, sitting as it does in its own leafy oasis on a private cul-de-sac in sought-after West Cambridge. Take a short walk to the shops of Huron Village or Harvard Square. Enjoy the quiet of the outdoors relaxing on your deck, barbecuing on your patio or meandering through the landscaped grounds surrounding the house on three sides. The house is spacious and filled with light and offers handsome architectural detail throughout. First floor: formal living room, formal dining room (being used otherwise by current tenants) ; family room, kitchen and half bath. Second floor: Primary bedroom, 3 family bedrooms and three full baths. Small deck off primary bedroom and one of the secondary bedrooms. Third floor: office/library/bedroom with full bath and lovely treetop views of the Boston skyline. Basement: au-pair suite with full bath and kitchenette. Generous storage. 5 zone heat and central air. Detached garage/ provides off-street parking for two cars and protection from winter weather. Exclusive use in front of house provides room for an additional two cars. 12 month or longer lease; all utilities are separate responsibility of tenants; pets considered on a case by case basis; no smoking; first, last, security and one month rent equivalent broker's fee due upon lease signing. Rent includes 2 parking in detached garage as well as reserved space in front of house.
This property is off market, which means it's not currently listed for sale or rent on Zillow. This may be different from what's available on other websites or public sources.

