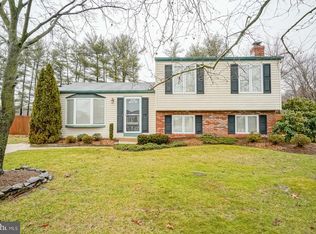Welcome Home! This 3 bed 1.5 bath bi-level home has been tastefully renovated and is awaiting its new owner! Located in the quiet and desirable Country Aire development nearby to local shopping, dining and easy access to major roadways, Philly & AC. Simple landscaping leads up to the front door. Inside, the tiled entry has unique touches such as decorative inlay within the tile, charming coat hooks and neutral paint which flows throughout the home. Head upstairs to your main level. Dark wood flooring is complemented by neutral paint throughout the bright living room. The spacious kitchen is open to the dining room which has sliding glass doors leading to the deck. The kitchen is simply gorgeous with crisp, white cabinetry accented by granite counters, white subway tile backsplash and a decorative touch of glass tiles within. Stainless appliances complete this cooks dream! Down the hall, the master bedroom offers spacious double close and is kept bright by the massive windows that continue throughout the home. An additional bedroom is equally spacious and a fully renovated bathroom adds convenience just off both the bedrooms. Lower level is spacious and offers neutral paint and easy to maintain tile flooring in your family room which spans from the front to the back of the home. This is sure to be the gathering place for the family after a long day! A third bedroom is found down here and offers cozy carpet, neutral paint and spacious closet! A half bathroom is down here as well as the laundry room & utility room which has an additional access to the backyard. Backyard offers a large deck leading down to a patio area and tons of flat open space for those BBQs. Fire pit as well to gather around on the chilly summer evenings
This property is off market, which means it's not currently listed for sale or rent on Zillow. This may be different from what's available on other websites or public sources.

