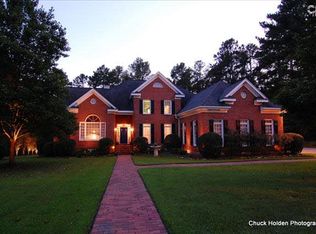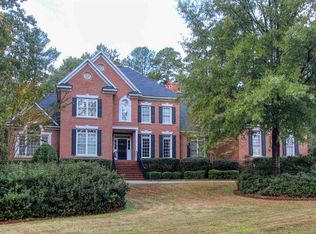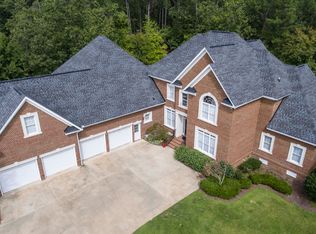Sold for $792,500
$792,500
9 Dunleith Ct, Irmo, SC 29063
6beds
4baths
5,004sqft
SingleFamily
Built in 2001
1.03 Acres Lot
$837,700 Zestimate®
$158/sqft
$3,961 Estimated rent
Home value
$837,700
$779,000 - $896,000
$3,961/mo
Zestimate® history
Loading...
Owner options
Explore your selling options
What's special
Stately Brick executive home located in exclusive Ascot Estates on large 1.3 Acre Homesite! Enjoy the large Formal Living Room and Dining Room with volume ceilings and hardwood flooring. Great Room with Gas fireplace and Built-In's also features French doors leading to Screened Porch, Outdoor Kitchen and Fireplace with Lounging Area. Beautiful Eat-In Kitchen features hardwood flooring, Island, Granite countertops and SS appliances. Master Suite on Main with high ceilings, hardwood flooring, en-suite bath with soaking tub and separate shower. Up the main staircase are 3 spacious bedrooms, 2 full baths, and a large Den area. The 3rd level features 2 more bedrooms and bath. There's room to entertain and enjoy the Carolina outdoors on 1.3 acres, screened porch, patio, outdoor kitchen, fireplace. Large 3 bay side-entry garage with remote opener. Ascot amenities include Clubhouse, Pool, Sidewalks, and Trails.
Facts & features
Interior
Bedrooms & bathrooms
- Bedrooms: 6
- Bathrooms: 4.5
Heating
- Forced air, Electric
Cooling
- Central
Appliances
- Included: Dishwasher, Garbage disposal, Microwave, Range / Oven, Refrigerator
Features
- Flooring: Carpet, Hardwood
- Has fireplace: Yes
Interior area
- Total interior livable area: 5,004 sqft
Property
Parking
- Total spaces: 3
- Parking features: Garage - Attached
Features
- Exterior features: Brick
Lot
- Size: 1.03 Acres
Details
- Parcel number: 042140306
Construction
Type & style
- Home type: SingleFamily
Materials
- Foundation: Concrete Block
- Roof: Composition
Condition
- Year built: 2001
Community & neighborhood
Location
- Region: Irmo
HOA & financial
HOA
- Has HOA: Yes
- HOA fee: $70 monthly
Other
Other facts
- Appliances \ Appliances \ Microwave-Built-In
- Appliances \ Appliances \ Oven
- ArchitecturalStyle \ Traditional
- Balcony
- Bathrooms \ MainLevelBathrooms \ 2
- Bedrooms \ RoomBedroom2Level \ Second
- Bedrooms \ RoomBedroom3Level \ Second
- Bedrooms \ RoomBedroom4Level \ Second
- Bedrooms \ RoomBedroom5Level \ Third
- Bedrooms \ RoomMasterBedroomLevel \ Main
- Cable TV Ready
- Cats Allowed
- ConstructionMaterials \ Brick-All Sides-AbvFound
- CoolingYN \ true
- Driveway and Sidewalk \ RoadSurfaceType \ Paved
- Elementary School: River Springs
- Exterior Type: Brick
- GarageYN \ true
- Heating and Cooling \ CoolingYN \ true
- Heating and Cooling \ HeatingYN \ true
- Heating system: Central
- Heating system: Forced Air
- HeatingYN \ true
- High School: Dutch Fork
- Kitchen \ RoomKitchenLevel \ Main
- LeaseConsideredYN \ true
- LeaseTerm \ 12 Months
- LeaseTerm \ 24 Months
- Lot \ LotFeatures \ Sprinkler
- LotFeatures \ Sprinkler
- MLS Listing ID: 481077
- MLS Name: Consolidated MLS ZDDP (Consolidated MLS ZDDP)
- MainLevelBathrooms \ 2
- Middle School: Dutch Fork
- MlsStatus \ Active
- Other Building Features \ PetsAllowed \ Yes
- Other Exterior Features \ Fencing \ Rear Only Wrought Iron
- Other Interior Features \ FireplaceFeatures \ Gas Log-Natural
- Other Interior Features \ FireplaceFeatures \ Outside
- Other Interior Features \ FireplaceYN \ true
- Other Interior Features \ FireplacesTotal \ 1
- Other Rooms \ RoomDiningRoomLevel \ Main
- Other Rooms \ RoomLivingRoomLevel \ Main
- Other \ TenantPays \ Cable
- Other \ TenantPays \ Cooling
- Other \ TenantPays \ Electric
- Other \ TenantPays \ Gas
- Other \ TenantPays \ Heating
- Other \ TenantPays \ Lawn
- Other \ TenantPays \ Pest Control
- Other \ TenantPays \ Security
- Other \ TenantPays \ Sewer
- Other \ TenantPays \ Water
- OwnerPays \ Trash
- ParkingFeatures \ Garage
- ParkingFeatures \ Main
- Patio \ PatioAndPorchFeatures \ Deck
- Patio \ PatioAndPorchFeatures \ Front Porch
- Patio \ PatioAndPorchFeatures \ Patio
- Patio \ PatioAndPorchFeatures \ Screened Porch
- PetsAllowed \ Yes
- RoadSurfaceType \ Paved
- RoomBedroom2Level \ Second
- RoomBedroom3Level \ Second
- RoomBedroom4Level \ Second
- RoomBedroom5Level \ Third
- RoomKitchenLevel \ Main
- RoomLivingRoomLevel \ Main
- RoomMasterBedroomLevel \ Main
- School District: Lexington/Richland Five
- Sewer \ Public Sewer
- Small Dogs Allowed
- TenantPays \ Cooling
- TenantPays \ Electric
- TenantPays \ Gas
- TenantPays \ Heating
- TenantPays \ Lawn
- TenantPays \ Pest Control
- TenantPays \ Security
- TenantPays \ Sewer
- TenantPays \ Water
- Type and Style \ ArchitecturalStyle \ Traditional
- Utilities \ Sewer \ Public Sewer
- Utilities \ WaterSource \ Public
- WaterSource \ Public
Price history
| Date | Event | Price |
|---|---|---|
| 6/3/2024 | Sold | $792,500-0.8%$158/sqft |
Source: Public Record Report a problem | ||
| 5/2/2024 | Pending sale | $799,000$160/sqft |
Source: | ||
| 4/17/2024 | Contingent | $799,000$160/sqft |
Source: | ||
| 4/11/2024 | Price change | $799,000-3.2%$160/sqft |
Source: | ||
| 3/28/2024 | Listed for sale | $825,000+39.8%$165/sqft |
Source: | ||
Public tax history
| Year | Property taxes | Tax assessment |
|---|---|---|
| 2022 | $4,641 +6% | $23,600 +10.2% |
| 2021 | $4,377 -4.5% | $21,420 |
| 2020 | $4,583 +0.5% | $21,420 |
Find assessor info on the county website
Neighborhood: 29063
Nearby schools
GreatSchools rating
- 5/10River Springs Elementary SchoolGrades: PK-5Distance: 0.5 mi
- 7/10Dutch Fork Middle SchoolGrades: 7-8Distance: 2.3 mi
- 7/10Dutch Fork High SchoolGrades: 9-12Distance: 2.1 mi
Schools provided by the listing agent
- Elementary: River Springs
- Middle: Dutch Fork
- High: Dutch Fork
- District: Lexington/Richland Five
Source: The MLS. This data may not be complete. We recommend contacting the local school district to confirm school assignments for this home.
Get a cash offer in 3 minutes
Find out how much your home could sell for in as little as 3 minutes with a no-obligation cash offer.
Estimated market value
$837,700


