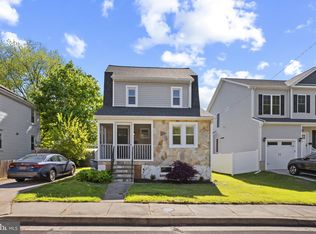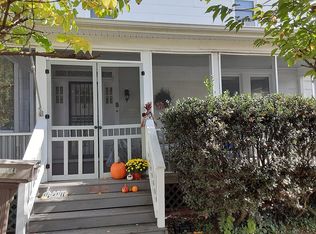New construction loaded with options at no extra charge. Over 2,500 sq ft of living space. Wood floors on 1st floor, finished basement with full bath, 9 ft ceilings 1st & 2nd floors, cathedral ceilings, upgraded trim package, and chef's kitchen with island, 42" cabinets and granite. Main level laundry. No HOA or front foot fee. Photos are of samples. February 2020 expected completion.
This property is off market, which means it's not currently listed for sale or rent on Zillow. This may be different from what's available on other websites or public sources.


