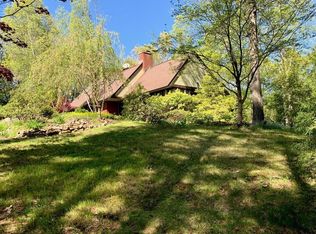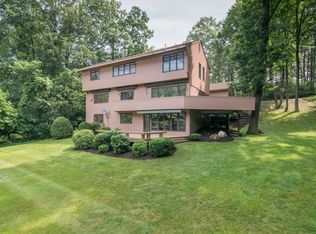Sold for $820,916 on 11/06/24
$820,916
9 Drummer Hill Rd, Leverett, MA 01054
3beds
2,520sqft
Single Family Residence
Built in 1977
1.84 Acres Lot
$883,800 Zestimate®
$326/sqft
$2,874 Estimated rent
Home value
$883,800
Estimated sales range
Not available
$2,874/mo
Zestimate® history
Loading...
Owner options
Explore your selling options
What's special
Highest and Best due by Wednesday the 9th at 12:00pm. Experience breathtaking views of the Berkshires in this stunning replica of a Frank Lloyd Wright Usonian-style home, designed by renowned local architects Bednarski & Stein. Built in 1977, this architectural gem features a beautiful redwood and cantilevered structure with double-pane custom windows that flood the interior with natural light and stunning vistas.Inside, you'll find a greenhouse equipped with a sink and built-in cabinetry for all your potting needs, along with African ribbon-striped mahogany floors throughout the upper level. The home boasts four newer skylights and remodeled bathrooms on each floor, ensuring comfort and style. Exterior showcases redwood siding and is surrounded by Goshen stone walls, redwood decks, solar panels and a stone patio complete with a hot tub, all nestled on a hill overlooking a picturesque pasture.
Zillow last checked: 8 hours ago
Listing updated: November 06, 2024 at 03:37am
Listed by:
Nancy Maree 413-250-4353,
William Pitt Sotheby's International Realty 860-777-1800
Bought with:
Nancy Maree
William Pitt Sotheby's International Realty
Source: MLS PIN,MLS#: 73294596
Facts & features
Interior
Bedrooms & bathrooms
- Bedrooms: 3
- Bathrooms: 2
- Full bathrooms: 2
Primary bedroom
- Features: Skylight, Closet, Closet/Cabinets - Custom Built, Flooring - Hardwood
- Level: First
Bedroom 2
- Features: Closet, Flooring - Wall to Wall Carpet, Slider
- Level: Basement
Bedroom 3
- Features: Closet, Flooring - Wall to Wall Carpet, Window(s) - Picture
- Level: Basement
Primary bathroom
- Features: No
Family room
- Features: Closet/Cabinets - Custom Built, Flooring - Wall to Wall Carpet
- Level: Basement
Kitchen
- Features: Closet/Cabinets - Custom Built, Flooring - Stone/Ceramic Tile, Dining Area, Countertops - Stone/Granite/Solid, Stainless Steel Appliances
- Level: Main,First
Living room
- Features: Wood / Coal / Pellet Stove, Flooring - Hardwood, Window(s) - Picture, High Speed Internet Hookup
- Level: Main,First
Heating
- Central, Heat Pump, Electric, Active Solar, Wood Stove
Cooling
- Central Air, Active Solar
Appliances
- Laundry: In Basement, Electric Dryer Hookup, Washer Hookup
Features
- High Speed Internet
- Flooring: Tile, Carpet, Hardwood
- Doors: Insulated Doors
- Windows: Insulated Windows
- Basement: Full,Finished
- Number of fireplaces: 1
Interior area
- Total structure area: 2,520
- Total interior livable area: 2,520 sqft
Property
Parking
- Total spaces: 3
- Parking features: Attached, Carport, Paved Drive, Paved
- Has attached garage: Yes
- Has carport: Yes
- Uncovered spaces: 3
Features
- Patio & porch: Deck, Deck - Wood, Covered
- Exterior features: Deck, Deck - Wood, Covered Patio/Deck, Rain Gutters, Hot Tub/Spa, Greenhouse, Stone Wall
- Has spa: Yes
- Spa features: Private
- Has view: Yes
- View description: Scenic View(s)
Lot
- Size: 1.84 Acres
- Features: Cul-De-Sac, Cleared, Gentle Sloping
Details
- Additional structures: Greenhouse
- Parcel number: 4008634
- Zoning: res
Construction
Type & style
- Home type: SingleFamily
- Architectural style: Ranch,Mid-Century Modern
- Property subtype: Single Family Residence
Materials
- Frame, Vertical Siding
- Foundation: Concrete Perimeter, Slab
- Roof: Rubber
Condition
- Year built: 1977
Utilities & green energy
- Sewer: Private Sewer
- Water: Private
- Utilities for property: for Electric Range, for Electric Oven, for Electric Dryer, Washer Hookup
Green energy
- Energy efficient items: Thermostat
- Energy generation: Solar
Community & neighborhood
Security
- Security features: Security System
Community
- Community features: Public Transportation, Shopping, House of Worship, Public School, University
Location
- Region: Leverett
Other
Other facts
- Road surface type: Paved
Price history
| Date | Event | Price |
|---|---|---|
| 11/6/2024 | Sold | $820,916+5.9%$326/sqft |
Source: MLS PIN #73294596 | ||
| 10/9/2024 | Contingent | $775,000$308/sqft |
Source: MLS PIN #73294596 | ||
| 9/25/2024 | Listed for sale | $775,000$308/sqft |
Source: MLS PIN #73294596 | ||
Public tax history
| Year | Property taxes | Tax assessment |
|---|---|---|
| 2025 | $10,713 +8.2% | $705,700 +12.1% |
| 2024 | $9,899 +4.2% | $629,700 +6.2% |
| 2023 | $9,497 +1.8% | $592,800 +19.7% |
Find assessor info on the county website
Neighborhood: 01054
Nearby schools
GreatSchools rating
- 6/10Leverett Elementary SchoolGrades: PK-6Distance: 2.8 mi
- 5/10Amherst Regional Middle SchoolGrades: 7-8Distance: 3.3 mi
- 8/10Amherst Regional High SchoolGrades: 9-12Distance: 3.6 mi
Schools provided by the listing agent
- Elementary: Leverett
- High: Amherst Region
Source: MLS PIN. This data may not be complete. We recommend contacting the local school district to confirm school assignments for this home.

Get pre-qualified for a loan
At Zillow Home Loans, we can pre-qualify you in as little as 5 minutes with no impact to your credit score.An equal housing lender. NMLS #10287.

