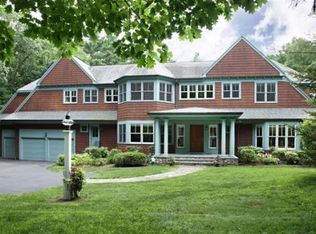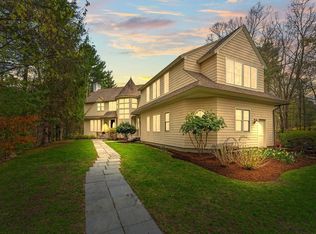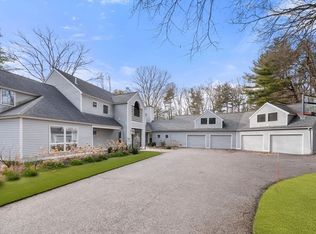Sold for $2,995,000 on 07/19/23
$2,995,000
9 Drumlin Rd, Weston, MA 02493
4beds
5,479sqft
Single Family Residence
Built in 1999
1.19 Acres Lot
$3,342,900 Zestimate®
$547/sqft
$10,355 Estimated rent
Home value
$3,342,900
$3.11M - $3.64M
$10,355/mo
Zestimate® history
Loading...
Owner options
Explore your selling options
What's special
Custom built,FRESHLY painted shingle style colonial with a NEW roof, located on a private road, south side of Weston.Stone pillar entrance, circular driveway and landscaped yard welcomes you to this unique property with a two-story foyer, open floor plan, high ceilings and oversized transomed windows.The beautiful living, dining and family rooms, with detailed millwork, lead to a bluestone patio, built in cooking station and level backyard for outdoor enjoyment.NEW kitchen features white satin cabinets, quartz countertops, Miele appliances, center island and a sunny eating area.The primary suite offers a marble bath, gas fireplace, and over sized walk-in closet plus a quiet room for work or play.Additional en suite bedroom and 2 spacious bedrooms with a shared bath complete the second floor.Cherry wood private office with built-ins, finished lower level media/exercise room, surround sound home theatre, extensive finishes, ample storage, excellent schools and location.
Zillow last checked: 8 hours ago
Listing updated: July 19, 2023 at 09:38am
Listed by:
ORourke & Johnson Team 617-947-5752,
Coldwell Banker Realty - Weston 781-894-5555
Bought with:
Leslye Fligor
LandVest, Inc.
Source: MLS PIN,MLS#: 73107659
Facts & features
Interior
Bedrooms & bathrooms
- Bedrooms: 4
- Bathrooms: 5
- Full bathrooms: 4
- 1/2 bathrooms: 1
Primary bedroom
- Features: Bathroom - Full, Vaulted Ceiling(s), Walk-In Closet(s), Flooring - Wood, Balcony - Exterior, French Doors
- Level: Second
Bedroom 2
- Features: Bathroom - Full, Walk-In Closet(s), Flooring - Wall to Wall Carpet
- Level: Second
Bedroom 3
- Features: Walk-In Closet(s), Flooring - Wall to Wall Carpet
- Level: Second
Bedroom 4
- Features: Flooring - Wall to Wall Carpet, Balcony - Exterior
- Level: Second
Primary bathroom
- Features: Yes
Bathroom 1
- Features: Bathroom - Full, Bathroom - Double Vanity/Sink, Bathroom - With Shower Stall, Flooring - Marble, Jacuzzi / Whirlpool Soaking Tub
- Level: Second
Bathroom 2
- Features: Bathroom - Full, Bathroom - Tiled With Shower Stall, Flooring - Stone/Ceramic Tile
- Level: Second
Bathroom 3
- Features: Bathroom - Full, Bathroom - Double Vanity/Sink, Bathroom - Tiled With Tub & Shower, Flooring - Stone/Ceramic Tile
Dining room
- Features: Flooring - Hardwood, French Doors, Exterior Access, Crown Molding
- Level: First
Family room
- Features: Closet/Cabinets - Custom Built, Flooring - Hardwood, French Doors, Exterior Access, Crown Molding
- Level: First
Kitchen
- Features: Flooring - Hardwood, Window(s) - Picture, Dining Area, Countertops - Stone/Granite/Solid, Kitchen Island, Breakfast Bar / Nook, Remodeled, Stainless Steel Appliances, Lighting - Pendant, Crown Molding, Pocket Door
- Level: First
Living room
- Features: Flooring - Hardwood, French Doors, Exterior Access, Crown Molding
- Level: First
Office
- Features: Flooring - Wall to Wall Carpet
- Level: Second
Heating
- Forced Air, Natural Gas, Fireplace
Cooling
- Central Air
Appliances
- Laundry: Closet/Cabinets - Custom Built, Flooring - Stone/Ceramic Tile, Sink, Second Floor
Features
- Closet/Cabinets - Custom Built, Bathroom - Full, Lighting - Pendant, Bathroom - Tiled With Tub & Shower, Library, Home Office, Media Room, Bathroom, Wired for Sound
- Flooring: Tile, Carpet, Marble, Hardwood, Flooring - Hardwood, Flooring - Wall to Wall Carpet, Flooring - Stone/Ceramic Tile
- Doors: French Doors
- Windows: Screens
- Basement: Full,Partially Finished,Bulkhead,Radon Remediation System
- Number of fireplaces: 4
- Fireplace features: Family Room, Living Room, Master Bedroom
Interior area
- Total structure area: 5,479
- Total interior livable area: 5,479 sqft
Property
Parking
- Total spaces: 7
- Parking features: Attached, Garage Door Opener
- Attached garage spaces: 3
- Uncovered spaces: 4
Features
- Patio & porch: Porch, Patio
- Exterior features: Porch, Patio, Balcony, Professional Landscaping, Sprinkler System, Decorative Lighting, Screens, Stone Wall
Lot
- Size: 1.19 Acres
- Features: Wooded, Gentle Sloping, Level
Details
- Foundation area: 0
- Parcel number: M:065.0 L:0014 S:020.0,3688014
- Zoning: SFR
Construction
Type & style
- Home type: SingleFamily
- Architectural style: Colonial,Shingle
- Property subtype: Single Family Residence
Materials
- Frame
- Foundation: Concrete Perimeter
Condition
- Year built: 1999
Utilities & green energy
- Electric: Generator Connection
- Sewer: Private Sewer
- Water: Public
- Utilities for property: Generator Connection
Green energy
- Energy efficient items: Thermostat
Community & neighborhood
Community
- Community features: Public Transportation, Shopping, Walk/Jog Trails, Highway Access, Private School, Public School
Location
- Region: Weston
- Subdivision: Southside
Other
Other facts
- Listing terms: Contract
Price history
| Date | Event | Price |
|---|---|---|
| 7/19/2023 | Sold | $2,995,000$547/sqft |
Source: MLS PIN #73107659 Report a problem | ||
| 5/16/2023 | Contingent | $2,995,000$547/sqft |
Source: MLS PIN #73107659 Report a problem | ||
| 5/4/2023 | Listed for sale | $2,995,000+24.1%$547/sqft |
Source: MLS PIN #73107659 Report a problem | ||
| 8/15/2017 | Sold | $2,412,500-3.5%$440/sqft |
Source: Public Record Report a problem | ||
| 5/11/2017 | Pending sale | $2,500,000$456/sqft |
Source: Coldwell Banker Residential Brokerage - Weston #72110862 Report a problem | ||
Public tax history
| Year | Property taxes | Tax assessment |
|---|---|---|
| 2025 | $31,471 +2.9% | $2,835,200 +3.1% |
| 2024 | $30,576 +11.8% | $2,749,600 +19.1% |
| 2023 | $27,337 +2.1% | $2,308,900 +10.5% |
Find assessor info on the county website
Neighborhood: 02493
Nearby schools
GreatSchools rating
- 10/10Woodland Elementary SchoolGrades: PK-3Distance: 3.2 mi
- 8/10Weston Middle SchoolGrades: 6-8Distance: 1.8 mi
- 9/10Weston High SchoolGrades: 9-12Distance: 1.7 mi
Schools provided by the listing agent
- Elementary: Weston
- Middle: Weston Ms
- High: Weston Hs
Source: MLS PIN. This data may not be complete. We recommend contacting the local school district to confirm school assignments for this home.
Get a cash offer in 3 minutes
Find out how much your home could sell for in as little as 3 minutes with a no-obligation cash offer.
Estimated market value
$3,342,900
Get a cash offer in 3 minutes
Find out how much your home could sell for in as little as 3 minutes with a no-obligation cash offer.
Estimated market value
$3,342,900


