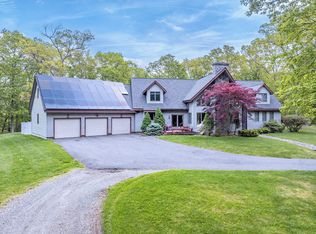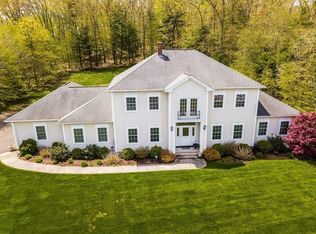WOW! Expect to be impressed with this Exceptional Custom 2013 Year Built Colonial situated on 1.14 acre private lot in beautiful Drumlin Estates. Watch the Gorgeous sunrises from the front of this home! This stunning home has over 3500 sf of living space w/an additional 1888 sf finished walk-out basement w/game rm, media rm & full bth. First flr features a double entry foyer, french doors to home office, half bth, formal dining rm opening to living rm. Awesome kitchen highlights kitchen island, granite c tops, dining area w/ sliders to private deck area dining. Vast family features soaring ceiling emphasizing space and beautiful fieldstone fireplace. Dual staircases lead to the second flr, a master suite retreat awaits you w/ a spacious bdrm w/ hdwd flrs, master bth with tiled shower & jacuzzi, walk in closet a bonus! Three additional bdrms and full guest bath. Lower level features a separate entrance great for potential in home business or in law! Do not miss out on this beauty!
This property is off market, which means it's not currently listed for sale or rent on Zillow. This may be different from what's available on other websites or public sources.


