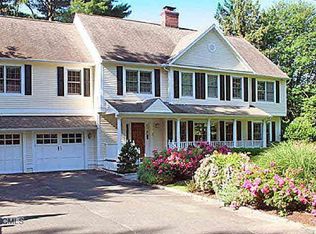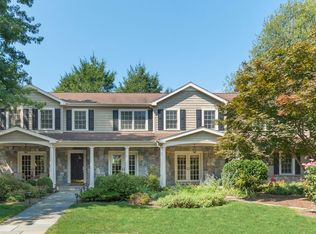Sold for $5,550,500 on 01/31/25
$5,550,500
9 Dorchester Ln, Riverside, CT 06878
6beds
7,300sqft
Residential, Single Family Residence
Built in 2024
0.44 Acres Lot
$5,798,200 Zestimate®
$760/sqft
$6,675 Estimated rent
Home value
$5,798,200
$5.16M - $6.49M
$6,675/mo
Zestimate® history
Loading...
Owner options
Explore your selling options
What's special
Classic center hall colonial with modern, bright, open floor plan. A rare new construction find in central Riverside. Built using the highest quality building materials, craftsmanship and innovative mechanical, electrical, electronic and energy efficient components available. Over 7,000 SF of designer inspired living space including 5 en suite bedrms, 2 powder rms, with 4 separate and distinct gathering and function rooms. Situated on an oversized building lot and located on a quiet cul-de-sac with room for a pool. Features include a 3-car garage with available power for an auto charging device, romantic balcony from second floor bedrm, and especially important is the flexibility and adaptability of the floor plan. Constructed to provide a wonderful home for generations to follow.
Zillow last checked: 8 hours ago
Listing updated: March 07, 2025 at 12:03pm
Listed by:
Charles Magyar 203-550-1929,
William Raveis Real Estate
Bought with:
Charles Magyar, REB.0424750
William Raveis Real Estate
Source: Greenwich MLS, Inc.,MLS#: 121612
Facts & features
Interior
Bedrooms & bathrooms
- Bedrooms: 6
- Bathrooms: 7
- Full bathrooms: 5
- 1/2 bathrooms: 2
Heating
- Natural Gas, Forced Air
Cooling
- Central Air
Appliances
- Laundry: Laundry Room
Features
- Kitchen Island, Sep Shower, Pantry, Wired for Data
- Windows: Double Pane Windows
- Basement: Finished
- Number of fireplaces: 2
Interior area
- Total structure area: 7,300
- Total interior livable area: 7,300 sqft
Property
Parking
- Total spaces: 3
- Parking features: Garage Door Opener
- Garage spaces: 3
Features
- Patio & porch: Terrace
- Exterior features: Balcony
Lot
- Size: 0.44 Acres
- Features: Level
Details
- Additional structures: Shed(s)
- Parcel number: 057 05 2283/S
- Zoning: R-12
Construction
Type & style
- Home type: SingleFamily
- Architectural style: Colonial
- Property subtype: Residential, Single Family Residence
Materials
- Clapboard
- Roof: Shingle
Condition
- Year built: 2024
Utilities & green energy
- Water: Public
- Utilities for property: Cable Connected
Community & neighborhood
Security
- Security features: Security System, Smoke Detector(s)
Location
- Region: Riverside
Price history
| Date | Event | Price |
|---|---|---|
| 1/31/2025 | Sold | $5,550,500-7.4%$760/sqft |
Source: | ||
| 11/26/2024 | Pending sale | $5,995,000$821/sqft |
Source: | ||
| 11/26/2024 | Contingent | $5,995,000$821/sqft |
Source: | ||
| 10/16/2024 | Listed for sale | $5,995,000+286.8%$821/sqft |
Source: | ||
| 6/1/2023 | Sold | $1,550,000+3.4%$212/sqft |
Source: | ||
Public tax history
| Year | Property taxes | Tax assessment |
|---|---|---|
| 2025 | $40,702 +216.2% | $3,293,290 +205.4% |
| 2024 | $12,871 -9.8% | $1,078,350 -12.1% |
| 2023 | $14,269 +0.9% | $1,226,260 |
Find assessor info on the county website
Neighborhood: Riverside
Nearby schools
GreatSchools rating
- 9/10Riverside SchoolGrades: K-5Distance: 0.4 mi
- 9/10Eastern Middle SchoolGrades: 6-8Distance: 0.3 mi
- 10/10Greenwich High SchoolGrades: 9-12Distance: 1.7 mi
Schools provided by the listing agent
- Elementary: Riverside
- Middle: Eastern
Source: Greenwich MLS, Inc.. This data may not be complete. We recommend contacting the local school district to confirm school assignments for this home.
Sell for more on Zillow
Get a free Zillow Showcase℠ listing and you could sell for .
$5,798,200
2% more+ $116K
With Zillow Showcase(estimated)
$5,914,164
