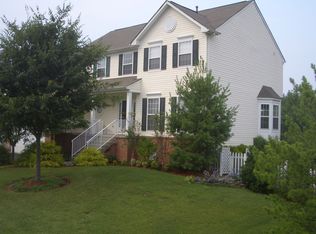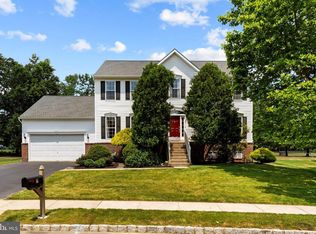Sold for $840,000
$840,000
9 Donovan Rd, Pennington, NJ 08534
4beds
2,852sqft
Single Family Residence
Built in 1998
0.35 Acres Lot
$896,100 Zestimate®
$295/sqft
$4,376 Estimated rent
Home value
$896,100
$824,000 - $977,000
$4,376/mo
Zestimate® history
Loading...
Owner options
Explore your selling options
What's special
Brick-front Vandenburg model on 0.35 acres in Mershon Chase, Brandon Farms. Four BRs, 2.5 baths with full, walk-out unfinished basement. Two-car garage with automatic openers, keyless entry & access to the 1st floor laundry room (2023 washer & gas dryer). Recessed lighting throughout. A 2-story, open entry foyer with decorative chandelier, ceramic tile floor leads to LR with bay window. The adjoining DR features chandelier, bay window & kitchen access. The eat-in kitchen with ceramic tile flooring, 42” white cabinets with crown trim, granite counters, double stainless under-mount sinks, touch faucet, mosaic tiled backsplash, all appliances, including gas cooktop with downdraft to exterior, double wall ovens, built-in microwave, 2-drawer dishwasher, 2021 Samsung refrigerator, center island w/ granite counter, pendant lighting, pantry & built-in desk area with granite top. Opens to sunroom with full length windows, 2” blinds, double skylights, ceramic tile floor & sliding door leading to rear yard/patio, with hot tub electrical hookup. Carpeted great room with gas remote fireplace, mantle/marble surround & floor to transom windows with 2” blinds. Powder room with pedestal sink located off foyer. First floor has 9’ ceilings. The open turned staircase leads to the 2nd floor hallway overlooking the foyer. Double doors to large Master BR with vaulted ceiling & fan, custom walk-in closet with chandelier, and 2nd custom closet with built-in shelving, center island with drawers, electrical outlets, sliding mirrored doors & decorative chandelier. Master bath with vaulted ceiling features a large tub, double vanities, shower & toilet alcove. Three additional bedrooms, one with ceiling fan, all with ample, lighted, closet space, and wall to wall carpeting. The hall bathroom features a 2-sink vanity, tub/shower & skylight. There is a sprinkler system. Hot H2O 2020, AC 2016, Roof 2019, Furnace & Solar 2022 (buyer to assume solar loan pmts - $130/mon). HOA fee $42/mon.
Zillow last checked: 8 hours ago
Listing updated: June 27, 2024 at 03:39pm
Listed by:
Jack Yao 732-727-2280,
Realmart Realty, LLC
Bought with:
Stella Oluwaseun-Apo, 0123709
Weichert Realtors-Princeton Junction
Source: Bright MLS,MLS#: NJME2043944
Facts & features
Interior
Bedrooms & bathrooms
- Bedrooms: 4
- Bathrooms: 3
- Full bathrooms: 2
- 1/2 bathrooms: 1
- Main level bathrooms: 1
Basement
- Area: 0
Heating
- Forced Air, Natural Gas
Cooling
- Ceiling Fan(s), Central Air, Electric
Appliances
- Included: Microwave, Built-In Range, Down Draft, Dishwasher, Dryer, ENERGY STAR Qualified Washer, ENERGY STAR Qualified Refrigerator, Double Oven, Self Cleaning Oven, Washer, Water Heater, Gas Water Heater
- Laundry: Main Level
Features
- Attic, Ceiling Fan(s), Combination Dining/Living, Combination Kitchen/Dining, Dining Area, Floor Plan - Traditional, Formal/Separate Dining Room, Eat-in Kitchen, Pantry, Primary Bath(s), Recessed Lighting, Bathroom - Stall Shower, Bathroom - Tub Shower, Upgraded Countertops, Walk-In Closet(s), 2 Story Ceilings, 9'+ Ceilings, Dry Wall, Vaulted Ceiling(s)
- Flooring: Carpet, Ceramic Tile
- Doors: Six Panel, Sliding Glass
- Windows: Bay/Bow, Casement, Screens, Skylight(s), Transom, Wood Frames, Window Treatments
- Basement: Full,Unfinished
- Number of fireplaces: 1
Interior area
- Total structure area: 2,852
- Total interior livable area: 2,852 sqft
- Finished area above ground: 2,852
- Finished area below ground: 0
Property
Parking
- Total spaces: 4
- Parking features: Garage Faces Side, Garage Door Opener, Oversized, Asphalt, Attached, Off Street
- Attached garage spaces: 2
- Has uncovered spaces: Yes
Accessibility
- Accessibility features: None
Features
- Levels: Two
- Stories: 2
- Patio & porch: Patio
- Exterior features: Underground Lawn Sprinkler, Other
- Pool features: Community
Lot
- Size: 0.35 Acres
- Features: Backs - Parkland, Front Yard, Landscaped, Level, Rear Yard, SideYard(s)
Details
- Additional structures: Above Grade, Below Grade
- Parcel number: 0600078 3100037
- Zoning: R-5
- Special conditions: Standard
Construction
Type & style
- Home type: SingleFamily
- Architectural style: Colonial
- Property subtype: Single Family Residence
Materials
- Frame, Aluminum Siding, Brick Front
- Foundation: Block
- Roof: Unknown
Condition
- New construction: No
- Year built: 1998
- Major remodel year: 2022
Details
- Builder model: Vandenburg
Utilities & green energy
- Electric: Circuit Breakers, Photovoltaics Seller Owned, Underground
- Sewer: Public Sewer
- Water: Public
- Utilities for property: Cable Connected, Electricity Available, Natural Gas Available, Sewer Available, Underground Utilities, Water Available, Fiber Optic
Community & neighborhood
Location
- Region: Pennington
- Subdivision: Mershon Chase
- Municipality: HOPEWELL TWP
HOA & financial
HOA
- Has HOA: Yes
- HOA fee: $42 monthly
- Amenities included: Clubhouse, Common Grounds, Pool, Tennis Court(s), Tot Lots/Playground
- Services included: Common Area Maintenance, Management
Other
Other facts
- Listing agreement: Exclusive Agency
- Listing terms: Cash,Conventional,FHA
- Ownership: Fee Simple
Price history
| Date | Event | Price |
|---|---|---|
| 6/27/2024 | Sold | $840,000+3.7%$295/sqft |
Source: | ||
| 6/3/2024 | Pending sale | $810,000$284/sqft |
Source: | ||
| 5/31/2024 | Contingent | $810,000$284/sqft |
Source: | ||
| 5/27/2024 | Listed for sale | $810,000+39.7%$284/sqft |
Source: | ||
| 10/6/2020 | Sold | $580,000-0.9%$203/sqft |
Source: Public Record Report a problem | ||
Public tax history
| Year | Property taxes | Tax assessment |
|---|---|---|
| 2025 | $17,617 | $579,300 |
| 2024 | $17,617 -0.6% | $579,300 |
| 2023 | $17,721 | $579,300 |
Find assessor info on the county website
Neighborhood: 08534
Nearby schools
GreatSchools rating
- 9/10Stony Brook Elementary SchoolGrades: PK-5Distance: 0.2 mi
- 6/10Timberlane Middle SchoolGrades: 6-8Distance: 2.8 mi
- 6/10Central High SchoolGrades: 9-12Distance: 2.6 mi
Schools provided by the listing agent
- Elementary: Stony Brook
- Middle: Timberlane M.s.
- High: Central H.
- District: Hopewell Valley Regional Schools
Source: Bright MLS. This data may not be complete. We recommend contacting the local school district to confirm school assignments for this home.
Get a cash offer in 3 minutes
Find out how much your home could sell for in as little as 3 minutes with a no-obligation cash offer.
Estimated market value$896,100
Get a cash offer in 3 minutes
Find out how much your home could sell for in as little as 3 minutes with a no-obligation cash offer.
Estimated market value
$896,100

