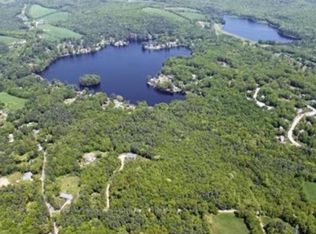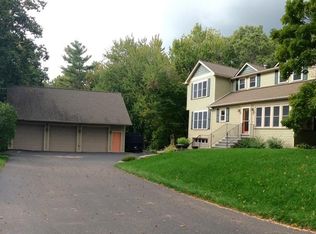Sold for $330,000
$330,000
9 Donnelly Rd, Spencer, MA 01562
2beds
912sqft
Single Family Residence
Built in 1955
0.34 Acres Lot
$342,200 Zestimate®
$362/sqft
$2,274 Estimated rent
Home value
$342,200
$311,000 - $376,000
$2,274/mo
Zestimate® history
Loading...
Owner options
Explore your selling options
What's special
Charming and convenient single-level living awaits you at 9 Donnelly Road in Spencer! This delightful 2-bedroom, 1-bath home features a bright and inviting layout perfect for those seeking comfort and simplicity. The cozy living room offers a beautiful modern flair and flows seamlessly into the fully applianced kitchen with a beautiful sun room offering lots of natural light! The partially finished basement offers a flexible space for your home office or workout room! 1-car garage, paved driveway and a gorgeous backyard with plenty of privacy! This property is the perfect blend of rural tranquility & accessibility to major routes such as rt 9, the MA Pike & 290!. Don’t miss the opportunity to make this home your own! New septic being installed prior to closing. HIGHEST AND BEST OFFERS DUE BY 9/9/24 AT NOON
Zillow last checked: 8 hours ago
Listing updated: November 08, 2024 at 12:11pm
Listed by:
Michelle Terry Team 508-202-0008,
EXIT Real Estate Executives 508-885-5555
Bought with:
Karyn McMahon
Keller Williams Realty
Source: MLS PIN,MLS#: 73285238
Facts & features
Interior
Bedrooms & bathrooms
- Bedrooms: 2
- Bathrooms: 1
- Full bathrooms: 1
- Main level bathrooms: 1
- Main level bedrooms: 2
Primary bedroom
- Features: Ceiling Fan(s), Closet, Flooring - Hardwood, Lighting - Overhead
- Level: Main,First
- Area: 148.65
- Dimensions: 12.83 x 11.58
Bedroom 2
- Features: Closet, Flooring - Hardwood, Lighting - Overhead
- Level: Main,First
- Area: 99.16
- Dimensions: 10.92 x 9.08
Bathroom 1
- Features: Bathroom - Full, Bathroom - With Tub & Shower, Lighting - Overhead
- Level: Main,First
- Area: 32.22
- Dimensions: 6.67 x 4.83
Kitchen
- Features: Flooring - Stone/Ceramic Tile, Lighting - Overhead
- Level: Main,First
- Area: 151.27
- Dimensions: 13.25 x 11.42
Living room
- Features: Ceiling Fan(s), Flooring - Hardwood, Exterior Access, Lighting - Overhead
- Level: Main,First
- Area: 210.43
- Dimensions: 18.17 x 11.58
Heating
- Forced Air, Oil
Cooling
- None
Appliances
- Included: Water Heater, Range, Microwave, Refrigerator
- Laundry: In Basement, Electric Dryer Hookup
Features
- Slider, Lighting - Overhead, Sun Room
- Flooring: Wood, Laminate, Flooring - Stone/Ceramic Tile
- Windows: Picture, Insulated Windows, Storm Window(s)
- Basement: Full,Partially Finished
- Has fireplace: No
Interior area
- Total structure area: 912
- Total interior livable area: 912 sqft
Property
Parking
- Total spaces: 5
- Parking features: Attached, Paved Drive, Off Street
- Attached garage spaces: 1
- Uncovered spaces: 4
Lot
- Size: 0.34 Acres
Details
- Parcel number: M:00R35 B:00004 L:00000,1691249
- Zoning: res
Construction
Type & style
- Home type: SingleFamily
- Architectural style: Ranch
- Property subtype: Single Family Residence
Materials
- Frame
- Foundation: Block
- Roof: Shingle
Condition
- Year built: 1955
Utilities & green energy
- Electric: Circuit Breakers
- Sewer: Private Sewer
- Water: Shared Well
- Utilities for property: for Electric Range, for Electric Dryer
Community & neighborhood
Community
- Community features: Public School
Location
- Region: Spencer
Price history
| Date | Event | Price |
|---|---|---|
| 11/7/2024 | Sold | $330,000+0%$362/sqft |
Source: MLS PIN #73285238 Report a problem | ||
| 9/23/2024 | Pending sale | $329,900$362/sqft |
Source: | ||
| 9/10/2024 | Contingent | $329,900$362/sqft |
Source: MLS PIN #73285238 Report a problem | ||
| 9/5/2024 | Listed for sale | $329,900+76.4%$362/sqft |
Source: MLS PIN #73285238 Report a problem | ||
| 5/27/2020 | Sold | $187,000+1.1%$205/sqft |
Source: EXIT Realty solds #3141115010012635726 Report a problem | ||
Public tax history
| Year | Property taxes | Tax assessment |
|---|---|---|
| 2025 | $2,913 +9.3% | $248,100 +6.5% |
| 2024 | $2,664 +6.9% | $232,900 +12.7% |
| 2023 | $2,493 +1.6% | $206,700 +10.8% |
Find assessor info on the county website
Neighborhood: 01562
Nearby schools
GreatSchools rating
- 2/10Wire Village SchoolGrades: K-4Distance: 0.5 mi
- 4/10Knox Trail Junior High SchoolGrades: 5-8Distance: 1.4 mi
- 4/10David Prouty High SchoolGrades: 9-12Distance: 0.8 mi
Get a cash offer in 3 minutes
Find out how much your home could sell for in as little as 3 minutes with a no-obligation cash offer.
Estimated market value$342,200
Get a cash offer in 3 minutes
Find out how much your home could sell for in as little as 3 minutes with a no-obligation cash offer.
Estimated market value
$342,200

