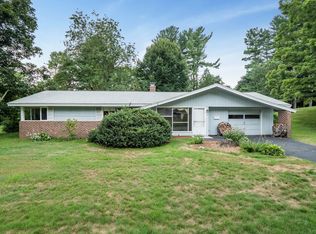Sold for $770,000
$770,000
9 Donna Rd, Chelmsford, MA 01824
5beds
2,043sqft
Single Family Residence
Built in 1960
0.52 Acres Lot
$773,800 Zestimate®
$377/sqft
$4,343 Estimated rent
Home value
$773,800
$720,000 - $828,000
$4,343/mo
Zestimate® history
Loading...
Owner options
Explore your selling options
What's special
Fully Renovated Cape in Desirable Chelmsford Location. Beautifully updated two-story Cape situated on a 0.5-acre lot with mature landscaping. The main level features a front-to-back living and dining area with a fireplace, an updated kitchen, three comfortable bedrooms, and a full bath. The second level offers two spacious bedrooms with custom-built closets, laundry and an additional full bath. Oversized garage offers additional storage spaces. Enjoy the private backyard, ideal for entertaining or relaxing outdoors. Recent updates include a new roof, windows, floor, bathrooms, kitchen, new hot water heater, 6 mini split system, 200 amp electrical panel, exterior paint. Move-in ready and conveniently located near schools, shopping, and major routes.
Zillow last checked: 8 hours ago
Listing updated: January 02, 2026 at 01:04pm
Listed by:
Alina Wang Team 617-678-2405,
Coldwell Banker Realty - Lexington 781-862-2600,
Lin Zhu 339-203-7199
Bought with:
Preeti Walhekar
Keller Williams Realty Boston Northwest
Source: MLS PIN,MLS#: 73453862
Facts & features
Interior
Bedrooms & bathrooms
- Bedrooms: 5
- Bathrooms: 2
- Full bathrooms: 2
Primary bedroom
- Features: Closet/Cabinets - Custom Built, Flooring - Laminate
- Level: Second
Bedroom 2
- Features: Walk-In Closet(s), Closet/Cabinets - Custom Built, Flooring - Laminate
- Level: Second
Bedroom 3
- Features: Closet/Cabinets - Custom Built, Flooring - Stone/Ceramic Tile
- Level: First
Bedroom 4
- Features: Closet/Cabinets - Custom Built, Flooring - Stone/Ceramic Tile
- Level: First
Bedroom 5
- Features: Closet/Cabinets - Custom Built, Flooring - Stone/Ceramic Tile
- Level: First
Primary bathroom
- Features: No
Bathroom 1
- Features: Bathroom - Full, Bathroom - Tiled With Tub & Shower, Flooring - Stone/Ceramic Tile
- Level: First
Bathroom 2
- Features: Bathroom - 3/4, Bathroom - With Shower Stall, Flooring - Stone/Ceramic Tile
- Level: Second
Dining room
- Features: Flooring - Stone/Ceramic Tile
- Level: First
Kitchen
- Features: Flooring - Stone/Ceramic Tile, Countertops - Stone/Granite/Solid
- Level: First
Living room
- Features: Flooring - Stone/Ceramic Tile
- Level: First
Heating
- Ductless
Cooling
- Ductless
Appliances
- Included: Electric Water Heater, Range, Dishwasher, Disposal, Microwave, Refrigerator, Washer, Dryer, Range Hood
- Laundry: Second Floor
Features
- Flooring: Tile, Laminate
- Doors: Insulated Doors
- Windows: Insulated Windows
- Has basement: No
- Number of fireplaces: 1
Interior area
- Total structure area: 2,043
- Total interior livable area: 2,043 sqft
- Finished area above ground: 2,043
Property
Parking
- Total spaces: 4
- Parking features: Attached, Garage Door Opener, Storage, Oversized, Off Street
- Attached garage spaces: 1
- Uncovered spaces: 3
Accessibility
- Accessibility features: No
Lot
- Size: 0.52 Acres
- Features: Level
Details
- Parcel number: M:0120 B:0452 L:3,3911754
- Zoning: RB
Construction
Type & style
- Home type: SingleFamily
- Architectural style: Cape
- Property subtype: Single Family Residence
Materials
- Frame
- Foundation: Slab
- Roof: Shingle
Condition
- Year built: 1960
Utilities & green energy
- Electric: 200+ Amp Service
- Sewer: Public Sewer
- Water: Public
- Utilities for property: for Electric Range, for Electric Oven
Community & neighborhood
Community
- Community features: Park, Medical Facility, Conservation Area, Highway Access, Public School
Location
- Region: Chelmsford
Price history
| Date | Event | Price |
|---|---|---|
| 1/2/2026 | Sold | $770,000-3.6%$377/sqft |
Source: MLS PIN #73453862 Report a problem | ||
| 11/28/2025 | Contingent | $799,000$391/sqft |
Source: MLS PIN #73453862 Report a problem | ||
| 11/12/2025 | Listed for sale | $799,000+44%$391/sqft |
Source: MLS PIN #73453862 Report a problem | ||
| 10/15/2024 | Sold | $555,000+4.7%$272/sqft |
Source: MLS PIN #73291131 Report a problem | ||
| 9/25/2024 | Contingent | $530,000$259/sqft |
Source: MLS PIN #73291131 Report a problem | ||
Public tax history
| Year | Property taxes | Tax assessment |
|---|---|---|
| 2025 | $7,721 +4.8% | $555,500 +2.7% |
| 2024 | $7,364 +2.8% | $540,700 +8.4% |
| 2023 | $7,166 +6.1% | $498,700 +16.5% |
Find assessor info on the county website
Neighborhood: Farms I
Nearby schools
GreatSchools rating
- 6/10South Row Elementary SchoolGrades: K-4Distance: 0.5 mi
- 7/10Mccarthy Middle SchoolGrades: 5-8Distance: 3.4 mi
- 8/10Chelmsford High SchoolGrades: 9-12Distance: 3.8 mi
Schools provided by the listing agent
- Elementary: South Row
- High: Chelmsford High
Source: MLS PIN. This data may not be complete. We recommend contacting the local school district to confirm school assignments for this home.
Get a cash offer in 3 minutes
Find out how much your home could sell for in as little as 3 minutes with a no-obligation cash offer.
Estimated market value$773,800
Get a cash offer in 3 minutes
Find out how much your home could sell for in as little as 3 minutes with a no-obligation cash offer.
Estimated market value
$773,800
