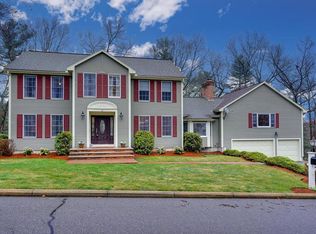Fox Hill location! Classic center entrance colonial with marble foyer. 5 bedrooms 3.5 baths, bright & spacious main floor with a private In-Law Suite! Cabinet packed kitchen w/ granite peninsula, double oven, hardwood flooring, a significant dining area overlooking the backyard. Beautiful bright formal dining room w/chandelier. Spacious rooms & sun-drenched through the bow windows. Gleaming hardwood floors. Formal fireplaced living room. A completely separate suite with fully applianced kitchen & dining area, living room, bedroom, private full bath, laundry, utilities & it's own entrance. Call it what you want...In-Law suite, Au-Pair it's all on the main floor living level with tremendous natural light through the oversized windows. Oversized 2 car garage with additional storage space and a full walkout basement with high ceilings, workshop, and even more storage! Pretty yard in Fox Hill.
This property is off market, which means it's not currently listed for sale or rent on Zillow. This may be different from what's available on other websites or public sources.
