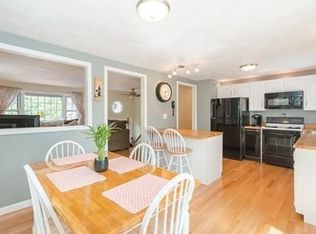Sold for $760,000
$760,000
9 Donald Rd, Billerica, MA 01821
4beds
1,624sqft
Single Family Residence
Built in 1970
0.34 Acres Lot
$766,300 Zestimate®
$468/sqft
$3,667 Estimated rent
Home value
$766,300
$713,000 - $828,000
$3,667/mo
Zestimate® history
Loading...
Owner options
Explore your selling options
What's special
Welcome to your dream home in East Billerica! Nestled in a quiet neighborhood, this spacious 4-bedroom split-level home offers the perfect blend of comfort, style and functionality. The heart of this home is the chef-inspired eat in kitchen, complete with a Thermador 6 burner range top with griddle and stainless hood vented to the outside, double wall oven, wine fridge, Subzero french door refrigerator, granite countertops and a sleek tile backsplash. Gleaming hardwood floors flow throughout the main level including a sun lit living room and three generously sized bedrooms. The fully finished lower level adds even more living space, featuring a fourth large bedroom, a full bath with jetted tub and shower, and a front to back family room with a fireplace. Step outside and enjoy your private outdoor oasis with a deck with hardwired outdoor Bose speakers with Bluetooth, pool, bocce court and plenty of yard space for gatherings or quiet moments. Don't miss this opportunity
Zillow last checked: 8 hours ago
Listing updated: August 21, 2025 at 09:33am
Listed by:
Ellen Bartnicki 978-604-4683,
RE/MAX Encore 978-988-0028
Bought with:
Robyn Renahan
Coldwell Banker Realty - Andovers/Readings Regional
Source: MLS PIN,MLS#: 73402711
Facts & features
Interior
Bedrooms & bathrooms
- Bedrooms: 4
- Bathrooms: 2
- Full bathrooms: 2
Primary bedroom
- Features: Closet, Flooring - Hardwood
- Level: First
- Area: 120
- Dimensions: 12 x 10
Bedroom 2
- Features: Closet, Flooring - Hardwood
- Level: First
- Area: 126
- Dimensions: 14 x 9
Bedroom 3
- Features: Closet, Flooring - Hardwood
- Level: First
- Area: 90
- Dimensions: 10 x 9
Bedroom 4
- Features: Closet, Flooring - Wall to Wall Carpet
- Level: Basement
- Area: 228
- Dimensions: 19 x 12
Bathroom 1
- Features: Bathroom - Full, Bathroom - With Tub
- Level: First
Bathroom 2
- Features: Bathroom - Full, Bathroom - Tiled With Tub & Shower, Flooring - Stone/Ceramic Tile, Jacuzzi / Whirlpool Soaking Tub
- Level: Basement
Family room
- Features: Closet, Flooring - Wall to Wall Carpet
- Level: Basement
- Area: 391
- Dimensions: 23 x 17
Kitchen
- Features: Skylight, Cathedral Ceiling(s), Flooring - Hardwood, Dining Area, Countertops - Stone/Granite/Solid, Cabinets - Upgraded, Deck - Exterior, Exterior Access, Slider, Stainless Steel Appliances, Wine Chiller, Gas Stove
- Level: First
- Area: 200
- Dimensions: 20 x 10
Living room
- Features: Flooring - Hardwood
- Level: First
- Area: 182
- Dimensions: 14 x 13
Heating
- Central, Natural Gas
Cooling
- Central Air
Appliances
- Included: Gas Water Heater, Oven, Dishwasher, Range, Refrigerator, Washer, Dryer, Wine Refrigerator, Range Hood
- Laundry: In Basement, Gas Dryer Hookup, Washer Hookup
Features
- Flooring: Carpet, Hardwood
- Basement: Full,Finished
- Number of fireplaces: 1
Interior area
- Total structure area: 1,624
- Total interior livable area: 1,624 sqft
- Finished area above ground: 1,000
- Finished area below ground: 624
Property
Parking
- Total spaces: 6
- Parking features: Paved Drive, Off Street, Paved
- Uncovered spaces: 6
Features
- Patio & porch: Deck - Wood
- Exterior features: Deck - Wood, Pool - Above Ground, Rain Gutters, Storage, Fenced Yard
- Has private pool: Yes
- Pool features: Above Ground
- Fencing: Fenced/Enclosed,Fenced
Lot
- Size: 0.34 Acres
Details
- Parcel number: 368573
- Zoning: res
Construction
Type & style
- Home type: SingleFamily
- Architectural style: Split Entry
- Property subtype: Single Family Residence
Materials
- Frame
- Foundation: Concrete Perimeter
- Roof: Shingle
Condition
- Year built: 1970
Utilities & green energy
- Electric: Circuit Breakers
- Sewer: Public Sewer
- Water: Public
- Utilities for property: for Gas Range, for Gas Dryer, Washer Hookup
Community & neighborhood
Community
- Community features: Public Transportation, Shopping, Public School
Location
- Region: Billerica
Other
Other facts
- Listing terms: Contract
- Road surface type: Paved
Price history
| Date | Event | Price |
|---|---|---|
| 8/21/2025 | Sold | $760,000+1.3%$468/sqft |
Source: MLS PIN #73402711 Report a problem | ||
| 7/17/2025 | Contingent | $749,900$462/sqft |
Source: MLS PIN #73402711 Report a problem | ||
| 7/10/2025 | Listed for sale | $749,900+466%$462/sqft |
Source: MLS PIN #73402711 Report a problem | ||
| 10/5/1994 | Sold | $132,500$82/sqft |
Source: Public Record Report a problem | ||
Public tax history
| Year | Property taxes | Tax assessment |
|---|---|---|
| 2025 | $6,399 +8.6% | $562,800 +7.8% |
| 2024 | $5,893 +1.8% | $522,000 +7% |
| 2023 | $5,790 +8.4% | $487,800 +15.5% |
Find assessor info on the county website
Neighborhood: 01821
Nearby schools
GreatSchools rating
- 7/10John F. Kennedy SchoolGrades: K-4Distance: 1 mi
- 7/10Marshall Middle SchoolGrades: 5-7Distance: 3 mi
- 5/10Billerica Memorial High SchoolGrades: PK,8-12Distance: 3.2 mi
Get a cash offer in 3 minutes
Find out how much your home could sell for in as little as 3 minutes with a no-obligation cash offer.
Estimated market value$766,300
Get a cash offer in 3 minutes
Find out how much your home could sell for in as little as 3 minutes with a no-obligation cash offer.
Estimated market value
$766,300
