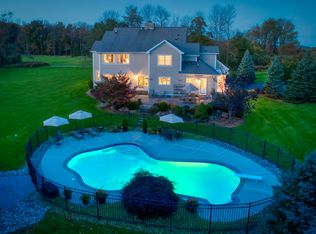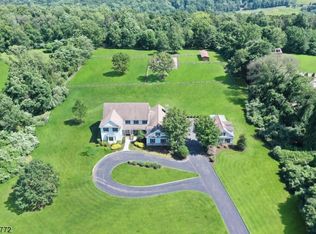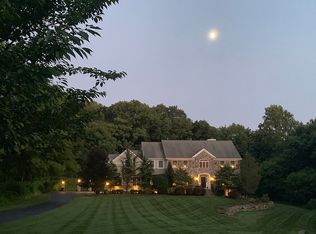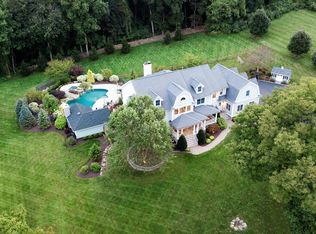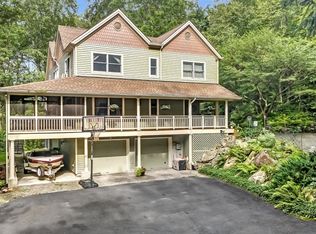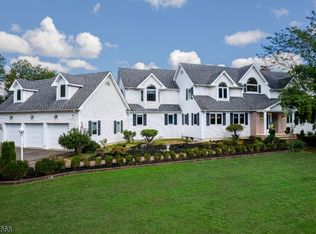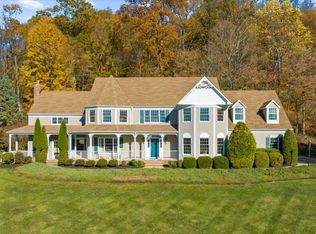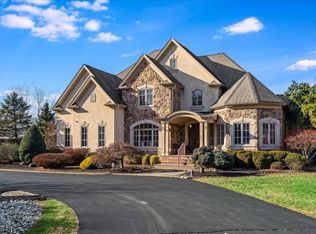Welcome to your private retreat on a quiet cul-de-sac, set on 5 acres with a peaceful wooded backdrop for rare everyday privacy. Thoughtfully designed for real-world living, this move-in-ready home blends bright, open gathering spaces with cozy nooks, a modern chef's kitchen, and a versatile first-floor layout for relaxing, entertaining, or working from home. Upstairs, every bedroom enjoys its own bath and generous storage, including a serene primary suite with a sitting area. A finished walk-out lower level adds effortless flex space for guests, media, fitness, or play. Outside, the property lives like a resort with an inviting in-ground pool and a charming pool-house cottage complete with its own kitchen and full bath ideal for guests or a truly private office (4+++ live-in). Don't forget about the versatile outbuilding/barn, perfect for a workshop, creative studio, additional storage, or even a few animals. Impeccably maintained and ready on day one, you'll love the three-car garage, top-rated schools, and welcoming community vibe. The rare blend of comfort, convenience, and quiet luxury enhanced by a Crestron smart home. Located just 3 miles from the NJ Transit train station and close to the Clinton Park & Ride bus station. MUST SEE!
Active
$1,689,000
9 Doefield Rd, Lebanon Twp., NJ 07830
4beds
6,121sqft
Est.:
Single Family Residence
Built in 2003
5 Acres Lot
$1,649,900 Zestimate®
$276/sqft
$-- HOA
What's special
Three-car garageCozy nooksInviting in-ground poolGenerous storageVersatile first-floor layoutBright open gathering spaces
- 41 days |
- 1,762 |
- 58 |
Zillow last checked: December 15, 2025 at 11:15pm
Listing updated: November 19, 2025 at 06:01am
Listed by:
Matthew Coscia 917-816-2516,
Glen Mary Real Estate
Source: GSMLS,MLS#: 3996255
Tour with a local agent
Facts & features
Interior
Bedrooms & bathrooms
- Bedrooms: 4
- Bathrooms: 7
- Full bathrooms: 6
- 1/2 bathrooms: 1
Primary bedroom
- Description: Dressing Room, Full Bath, Walk-In Closet
Bedroom 1
- Level: Second
Bedroom 2
- Level: Second
Bedroom 3
- Level: Second
Bedroom 4
- Level: Second
Primary bathroom
- Features: Stall Shower And Tub
Dining room
- Features: Formal Dining Room
- Level: First
Family room
- Level: First
Kitchen
- Features: Breakfast Bar, Eat-in Kitchen, Pantry, Second Kitchen, Separate Dining Area
- Level: First
Living room
- Level: First
Basement
- Features: Laundry Room, Office, Storage Room, Walkout
Heating
- Zoned, Gas-Propane Owned
Cooling
- Zoned
Appliances
- Included: Carbon Monoxide Detector, Dishwasher, Kitchen Exhaust Fan, Range/Oven-Electric, Range/Oven-Gas, Refrigerator, Water Filter, Water Softener Owned, Electric Water Heater
- Laundry: Laundry Room, In Basement
Features
- Foyer, Storage Room
- Flooring: Tile, Wood
- Windows: Thermal Windows/Doors
- Basement: Yes,Finished,Full,Walk-Out Access
- Number of fireplaces: 1
- Fireplace features: Wood Burning
Interior area
- Total structure area: 6,121
- Total interior livable area: 6,121 sqft
Property
Parking
- Total spaces: 3
- Parking features: Asphalt, Attached Garage
- Attached garage spaces: 3
Features
- Patio & porch: Deck, Open Porch(es), Patio
- Has private pool: Yes
- Pool features: Gunite, In Ground
- Has spa: Yes
- Spa features: Bath
- Fencing: Metal Fence
Lot
- Size: 5 Acres
- Dimensions: 5.00
- Features: Cul-De-Sac
Details
- Additional structures: Barn/Stable, Carriage House, Storage Shed
- Parcel number: 1919000240000000320012
- Other equipment: Generator-Hookup
Construction
Type & style
- Home type: SingleFamily
- Architectural style: Colonial
- Property subtype: Single Family Residence
Materials
- Roof: Asphalt Shingle
Condition
- Year built: 2003
- Major remodel year: 2022
Utilities & green energy
- Sewer: Private Sewer, Septic 4 Bedroom Town Verified
- Water: Private
- Utilities for property: Underground Utilities
Community & HOA
Community
- Security: Carbon Monoxide Detector
Location
- Region: Califon
Financial & listing details
- Price per square foot: $276/sqft
- Tax assessed value: $780,200
- Annual tax amount: $21,830
- Date on market: 11/5/2025
- Exclusions: Tub, Generator, washer/dryer, 3 extra refrigerators, 1 stand up freezer
- Ownership type: Fee Simple
Estimated market value
$1,649,900
$1.57M - $1.73M
$6,806/mo
Price history
Price history
| Date | Event | Price |
|---|---|---|
| 11/5/2025 | Listed for sale | $1,689,000+94.2%$276/sqft |
Source: | ||
| 12/8/2018 | Listing removed | $869,900$142/sqft |
Source: Coldwell Banker Residential Brokerage - Clinton Office #3493428 Report a problem | ||
| 8/8/2018 | Listed for sale | $869,900+0.6%$142/sqft |
Source: COLDWELL BANKER #3493428 Report a problem | ||
| 5/5/2016 | Sold | $865,000-1.1%$141/sqft |
Source: | ||
| 2/9/2016 | Listed for sale | $875,000+5.4%$143/sqft |
Source: Weichert Realtors #3280430 Report a problem | ||
Public tax history
Public tax history
| Year | Property taxes | Tax assessment |
|---|---|---|
| 2025 | $21,830 | $780,200 |
| 2024 | $21,830 +5.4% | $780,200 +1.2% |
| 2023 | $20,712 +9% | $771,100 |
Find assessor info on the county website
BuyAbility℠ payment
Est. payment
$11,965/mo
Principal & interest
$8559
Property taxes
$2815
Home insurance
$591
Climate risks
Neighborhood: 07830
Nearby schools
GreatSchools rating
- 6/10Woodglen Elementary SchoolGrades: 5-8Distance: 1 mi
- 7/10Voorhees High SchoolGrades: 9-12Distance: 1.3 mi
- 6/10Valley View Elementary SchoolGrades: PK-4Distance: 1 mi
Schools provided by the listing agent
- Elementary: Valleyview
- Middle: Woodglen
- High: Voorhees
Source: GSMLS. This data may not be complete. We recommend contacting the local school district to confirm school assignments for this home.
- Loading
- Loading
