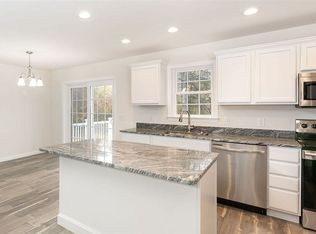Country Ranch with beach rights to Sargent Lake and all it's amenities. Shared dock directly across the road. Relax at the peaceful association beach or pick an island to boat out to and enjoy the day! New stainless steel appliances. Granite counter tops. Hearth and wood stove for chilly nights or just turn on the less than 2 year old boiler.Wonderful 20' x 2' three season sunroom. Lots of character in this home. Knotty pine interior doors, cabinets and wide plank floors. Gorgeous 3 bay garage. Shed. Lots of storage room. Trails for snowmobiling/hiking 200' from driveway! Enjoy all the Lakes Region has to offer. 20 minutes to Gunstock Mountain! septic is for 2 bedroom
This property is off market, which means it's not currently listed for sale or rent on Zillow. This may be different from what's available on other websites or public sources.
