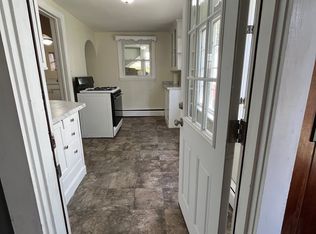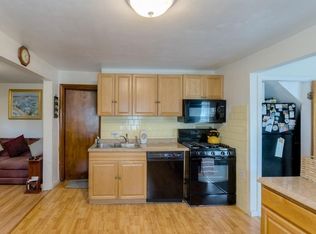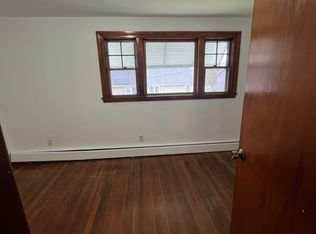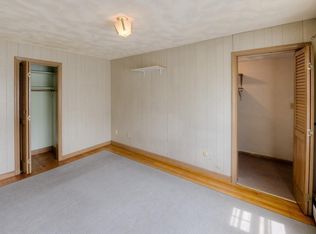Multiple Offers**Highest and Best by 5pm on Aug 30th ***New Listing***Investors Take Note***Fabulous Four Family Loaded with Upgrades and Strong Rental History***This Building is Minutes to UMass, Bio Tech, Commuter Rail and All Major Highways! This Property Offers Updated Electrical, Updated Water Heaters and All Heating Systems! Each Unit Offers a Unique Floor Plan, most Units Offer Hardwood Flooring, Generous Bathrooms and Bedroom Size! Units are in Good to Better Condition with Updates in all Units. Recent Granite Stone Entry Stairway and Privacy Vinyl Fencing, Large Flat Yard with Amazing City Views and Potential Future Parking! Don't Miss Out on this Amazing Property!
This property is off market, which means it's not currently listed for sale or rent on Zillow. This may be different from what's available on other websites or public sources.



