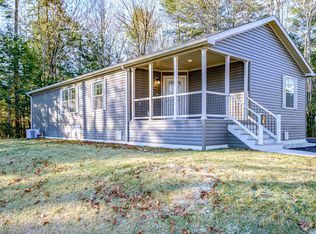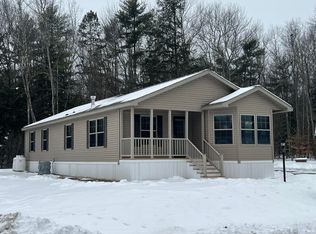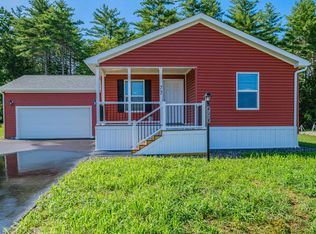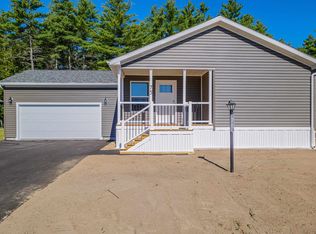Closed
Listed by:
Ronna Kaufman,
RSA Realty, LLC 603-332-1100
Bought with: KW Coastal and Lakes & Mountains Realty
$209,900
9 Diamondback Drive, Rochester, NH 03868
2beds
1,550sqft
Manufactured Home
Built in 1999
-- sqft lot
$232,400 Zestimate®
$135/sqft
$2,527 Estimated rent
Home value
$232,400
$216,000 - $249,000
$2,527/mo
Zestimate® history
Loading...
Owner options
Explore your selling options
What's special
Welcome to 9 Diamondback Drive. Nicely maintained 2 bedroom, 1 3/4 bath home located at desirable Tara Estate. Featuring kitchen with lots of cabinets and counter space. Separate dining area. Living room with gas fireplace. Primary bedroom suite with full bathroom and ample closet space. Sunny 2nd bedroom. Off of the kitchen area you will find french doors that open up to an extra room great for an office or craft room. Also, includes 1 car garage, shed and deck. Backyard abuts a seasonal stream. Lots of updates including (2019) water heater, (2018) furnace/central air, (2017) washer/dryer. Showings begin at an open house on March 2nd from 10 A.M. to Noon.
Zillow last checked: 8 hours ago
Listing updated: May 01, 2024 at 12:10pm
Listed by:
Ronna Kaufman,
RSA Realty, LLC 603-332-1100
Bought with:
Danielle Jameson
KW Coastal and Lakes & Mountains Realty
Source: PrimeMLS,MLS#: 4986170
Facts & features
Interior
Bedrooms & bathrooms
- Bedrooms: 2
- Bathrooms: 2
- Full bathrooms: 1
- 3/4 bathrooms: 1
Heating
- Propane, Forced Air
Cooling
- Central Air
Appliances
- Included: Dishwasher, Dryer, Refrigerator, Washer, Electric Stove, Electric Water Heater
- Laundry: Laundry Hook-ups, 1st Floor Laundry
Features
- Kitchen/Dining, Primary BR w/ BA
- Has basement: No
- Has fireplace: Yes
- Fireplace features: Gas
Interior area
- Total structure area: 1,550
- Total interior livable area: 1,550 sqft
- Finished area above ground: 1,550
- Finished area below ground: 0
Property
Parking
- Total spaces: 1
- Parking features: Paved, Attached
- Garage spaces: 1
Accessibility
- Accessibility features: One-Level Home, 1st Floor Laundry
Features
- Levels: One
- Stories: 1
- Patio & porch: Porch
- Exterior features: Deck, Shed
Lot
- Features: Country Setting, Level
Details
- Parcel number: RCHEM0224B0309L0312
- Zoning description: MH
Construction
Type & style
- Home type: MobileManufactured
- Property subtype: Manufactured Home
Materials
- Vinyl Exterior
- Foundation: Concrete Slab
- Roof: Asphalt Shingle
Condition
- New construction: No
- Year built: 1999
Utilities & green energy
- Electric: Circuit Breakers
- Sewer: Public Sewer
- Utilities for property: Cable Available, Propane
Community & neighborhood
Location
- Region: Rochester
HOA & financial
Other financial information
- Additional fee information: Fee: $660
Other
Other facts
- Body type: Double Wide
- Road surface type: Paved
Price history
| Date | Event | Price |
|---|---|---|
| 5/1/2024 | Sold | $209,900$135/sqft |
Source: | ||
| 3/6/2024 | Contingent | $209,900$135/sqft |
Source: | ||
| 2/27/2024 | Listed for sale | $209,900+61.5%$135/sqft |
Source: | ||
| 11/3/2017 | Sold | $130,000+4%$84/sqft |
Source: | ||
| 9/27/2017 | Pending sale | $125,000$81/sqft |
Source: Better Homes & Gardens Real Estate/The Masiello Group #4660706 Report a problem | ||
Public tax history
| Year | Property taxes | Tax assessment |
|---|---|---|
| 2024 | $3,410 -0.9% | $229,600 +71.7% |
| 2023 | $3,441 +1.8% | $133,700 |
| 2022 | $3,380 +2.5% | $133,700 |
Find assessor info on the county website
Neighborhood: 03868
Nearby schools
GreatSchools rating
- 4/10East Rochester SchoolGrades: PK-5Distance: 1.2 mi
- 3/10Rochester Middle SchoolGrades: 6-8Distance: 3.7 mi
- 5/10Spaulding High SchoolGrades: 9-12Distance: 2.8 mi



