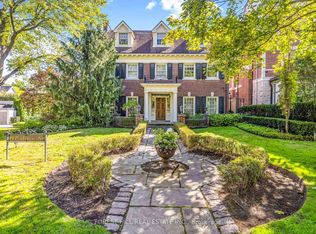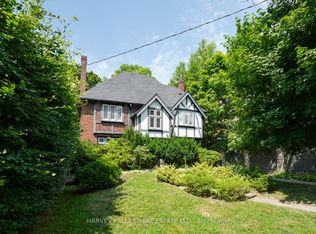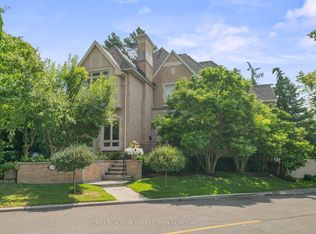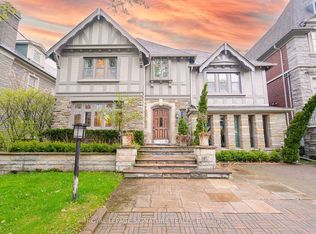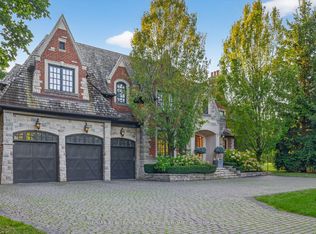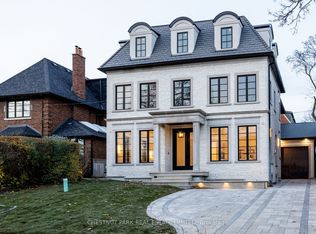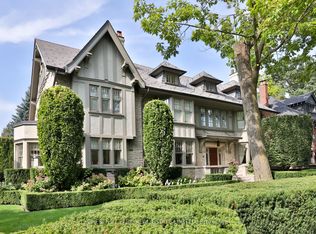Welcome to this elegant and magnificent Forest Hill residence. You will constantly be impressed as you move from room to room through this 4-level 8000 plus square foot home, that was built in 2017, with a further 2 year remodelling. The quality of construction and materials surpasses most custom homes! It begins with the striking exterior that stands majestically on the 60 x 120 foot lot. 5 +1 bedrooms and 9 washrooms with main floor family room and elegant wood office. There is an elevator to assist your needs to all levels of the house. A walk-in fridge in pantry, a walk-in wine cellar, and so much more! The oasis in the back yard has all you need for your outdoor enjoyment including, pool, outdoor living space ,cooking area, and 2-pc washroom. The theatre room is oversized and perfect for watching a movie or sports game. The sports bar area is incredible and overlooks the glass gym! The garage is oversized and full of storage and a dog wash. The landscaping is breathtaking. This home is admired by all who see it.
For sale
C$13,900,000
9 Dewbourne Ave, Toronto, ON M5P 1Z1
6beds
8baths
Single Family Residence
Built in ----
7,200 Square Feet Lot
$-- Zestimate®
C$--/sqft
C$-- HOA
What's special
Main floor family roomWalk-in fridge in pantryWalk-in wine cellarOutdoor living spaceCooking areaSports bar areaGlass gym
- 157 days |
- 283 |
- 22 |
Zillow last checked: 8 hours ago
Listing updated: November 25, 2025 at 02:35pm
Listed by:
FOREST HILL REAL ESTATE INC.
Source: TRREB,MLS®#: C12266636 Originating MLS®#: Toronto Regional Real Estate Board
Originating MLS®#: Toronto Regional Real Estate Board
Facts & features
Interior
Bedrooms & bathrooms
- Bedrooms: 6
- Bathrooms: 8
Primary bedroom
- Level: Second
- Dimensions: 6.17 x 4.27
Bedroom
- Level: Lower
- Dimensions: 4.39 x 3.4
Bedroom 2
- Level: Second
- Dimensions: 4.88 x 4.11
Bedroom 3
- Level: Second
- Dimensions: 4.93 x 3.84
Bedroom 4
- Level: Third
- Dimensions: 7.01 x 5.97
Bedroom 5
- Level: Third
- Dimensions: 4.95 x 3.86
Breakfast
- Level: Main
- Dimensions: 4.57 x 3.45
Exercise room
- Level: Lower
- Dimensions: 5.23 x 3.15
Family room
- Level: Main
- Dimensions: 6.71 x 6.12
Kitchen
- Level: Main
- Dimensions: 6.12 x 5.23
Living room
- Level: Ground
- Dimensions: 8.28 x 4.88
Media room
- Level: Basement
- Dimensions: 8.31 x 7.47
Office
- Level: Main
- Dimensions: 4.88 x 3.58
Recreation
- Level: Lower
- Dimensions: 4.78 x 4.67
Other
- Level: Third
- Dimensions: 6.5 x 5.33
Heating
- Forced Air, Gas
Cooling
- Central Air
Features
- Basement: Finished
- Has fireplace: Yes
Interior area
- Living area range: 5000 + null
Video & virtual tour
Property
Parking
- Total spaces: 4
- Parking features: Private Double, Garage Door Opener
- Has garage: Yes
Features
- Stories: 3
- Has private pool: Yes
- Pool features: In Ground
Lot
- Size: 7,200 Square Feet
Construction
Type & style
- Home type: SingleFamily
- Property subtype: Single Family Residence
Materials
- Stone
- Foundation: Concrete
- Roof: Other
Utilities & green energy
- Sewer: Sewer
Community & HOA
Location
- Region: Toronto
Financial & listing details
- Annual tax amount: C$39,269
- Date on market: 7/7/2025
FOREST HILL REAL ESTATE INC.
By pressing Contact Agent, you agree that the real estate professional identified above may call/text you about your search, which may involve use of automated means and pre-recorded/artificial voices. You don't need to consent as a condition of buying any property, goods, or services. Message/data rates may apply. You also agree to our Terms of Use. Zillow does not endorse any real estate professionals. We may share information about your recent and future site activity with your agent to help them understand what you're looking for in a home.
Price history
Price history
Price history is unavailable.
Public tax history
Public tax history
Tax history is unavailable.Climate risks
Neighborhood: Forest Hill South
Nearby schools
GreatSchools rating
No schools nearby
We couldn't find any schools near this home.
- Loading
