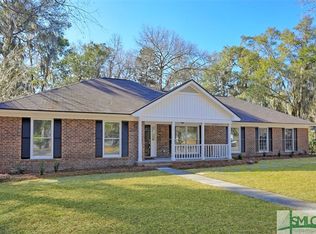Sold for $550,000
$550,000
9 Devon Road, Savannah, GA 31419
4beds
3,093sqft
Single Family Residence
Built in 1994
0.41 Acres Lot
$551,100 Zestimate®
$178/sqft
$3,083 Estimated rent
Home value
$551,100
$507,000 - $595,000
$3,083/mo
Zestimate® history
Loading...
Owner options
Explore your selling options
What's special
Imagine Saturday mornings that start off with a walk to the Coffee Bluff Marina where you hop on your boat and go for a ride as the sun comes up over the river and marsh! And finishing the day lounging on the extra large wrap-around porch, listening to the sounds of nature! You would never want to move again from this 4 bed and 3.5 bath home that features hardwood floors, a two-story foyer, and a bonus room over the side-entry garage. A cozy fireplace awaits you in the spacious living room, while the downstairs study offers a quiet retreat for work or reading. The large kitchen offers plenty of space for cooking, granite countertops, ample cabinet space, and a breakfast bar. The spacious owner's suite is a true sanctuary with an ensuite where you'll find a tile-surround jetted tub, dual vanities, and separate shower. The remaining bedrooms provide plenty of space and comfort for family or guests. Enjoy the outdoors year-round in the huge sunroom, perfect for relaxing and entertaining.
Zillow last checked: 8 hours ago
Listing updated: November 10, 2025 at 12:19pm
Listed by:
Ashley Johnson 336-455-2128,
eXp Realty LLC,
Samuel Pemberton 703-229-3944,
eXp Realty LLC
Bought with:
Anna Grace Lowenthal, 425445
Engel & Volkers
Source: Hive MLS,MLS#: 313097
Facts & features
Interior
Bedrooms & bathrooms
- Bedrooms: 4
- Bathrooms: 3
- Full bathrooms: 2
- 1/2 bathrooms: 1
Bonus room
- Dimensions: 0 x 0
Dining room
- Dimensions: 0 x 0
Family room
- Dimensions: 0 x 0
Recreation
- Dimensions: 0 x 0
Study
- Dimensions: 0 x 0
Heating
- Central, Electric, Heat Pump
Cooling
- Central Air, Electric, Heat Pump
Appliances
- Included: Some Electric Appliances, Dryer, Dishwasher, Disposal, Gas Water Heater, Oven, Range, Refrigerator, Range Hood, Washer
- Laundry: Washer Hookup, Dryer Hookup, Laundry Room, Laundry Tub, Sink
Features
- Attic, Built-in Features, Breakfast Area, Double Vanity, Entrance Foyer, High Ceilings, Jetted Tub, Country Kitchen, Primary Suite, Pantry, Pull Down Attic Stairs, Permanent Attic Stairs, Recessed Lighting, Separate Shower, Upper Level Primary, Programmable Thermostat
- Windows: Double Pane Windows
- Basement: None
- Attic: Pull Down Stairs
- Number of fireplaces: 1
- Fireplace features: Family Room, Gas Starter, Wood Burning Stove
Interior area
- Total interior livable area: 3,093 sqft
Property
Parking
- Total spaces: 2
- Parking features: Attached, Garage, Garage Door Opener, Rear/Side/Off Street, Storage
- Garage spaces: 2
Features
- Levels: Two
- Stories: 2
- Patio & porch: Front Porch, Porch, Screened, Wrap Around
- Fencing: Privacy,Yard Fenced
Lot
- Size: 0.41 Acres
- Dimensions: 117 x 134 x 175 x 132
- Features: Cul-De-Sac, Interior Lot, Sprinkler System
Details
- Parcel number: 2077104021
- Special conditions: Standard
Construction
Type & style
- Home type: SingleFamily
- Property subtype: Single Family Residence
Materials
- Foundation: Concrete Perimeter, Raised, Slab
- Roof: Composition
Condition
- New construction: No
- Year built: 1994
Utilities & green energy
- Sewer: Public Sewer
- Water: Public
- Utilities for property: Cable Available, Underground Utilities
Green energy
- Energy efficient items: Windows
Community & neighborhood
Community
- Community features: Dock, Marina, Street Lights, Sidewalks, Curbs, Gutter(s)
Location
- Region: Savannah
- Subdivision: COFFEE BLUFF PLANTATION
HOA & financial
HOA
- Has HOA: Yes
- HOA fee: $30 annually
Other
Other facts
- Listing agreement: Exclusive Right To Sell
- Listing terms: Cash,Conventional,FHA,VA Loan
- Road surface type: Paved
Price history
| Date | Event | Price |
|---|---|---|
| 9/25/2024 | Sold | $550,000-8.3%$178/sqft |
Source: | ||
| 7/19/2024 | Price change | $599,900-5.5%$194/sqft |
Source: | ||
| 7/4/2024 | Listed for sale | $634,900-2.3%$205/sqft |
Source: | ||
| 6/21/2024 | Listing removed | -- |
Source: | ||
| 6/6/2024 | Listed for sale | $649,900+103.1%$210/sqft |
Source: | ||
Public tax history
| Year | Property taxes | Tax assessment |
|---|---|---|
| 2025 | $6,976 +1154.3% | $242,320 -0.9% |
| 2024 | $556 +97.4% | $244,560 +63.7% |
| 2023 | $282 -92% | $149,400 +9.2% |
Find assessor info on the county website
Neighborhood: Coffee Bluff
Nearby schools
GreatSchools rating
- 4/10Windsor Forest Elementary SchoolGrades: PK-5Distance: 2.4 mi
- 3/10Southwest Middle SchoolGrades: 6-8Distance: 7.4 mi
- 3/10Windsor Forest High SchoolGrades: PK,9-12Distance: 2.5 mi
Schools provided by the listing agent
- Elementary: WINDSOR ELEM
- Middle: SOUTHWEST MIDDL
- High: WINDSOR HIGH
Source: Hive MLS. This data may not be complete. We recommend contacting the local school district to confirm school assignments for this home.
Get pre-qualified for a loan
At Zillow Home Loans, we can pre-qualify you in as little as 5 minutes with no impact to your credit score.An equal housing lender. NMLS #10287.
Sell for more on Zillow
Get a Zillow Showcase℠ listing at no additional cost and you could sell for .
$551,100
2% more+$11,022
With Zillow Showcase(estimated)$562,122
