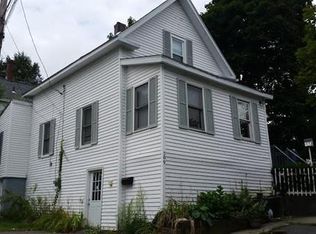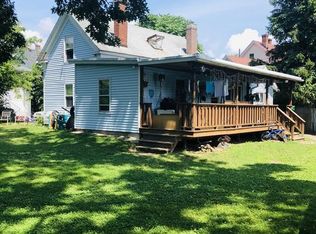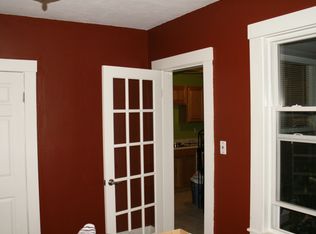3 bedroom Colonial sits at the end of a private way. Needs cosmetics but a great starter home. Roof less than 10 years old, brand new windows throughout. Cheaper than renting!
This property is off market, which means it's not currently listed for sale or rent on Zillow. This may be different from what's available on other websites or public sources.


