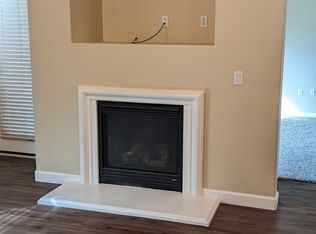Welcome to this spacious 3-bedroom, 1.5-bathroom condo located in a gated community in Sacramento, CA. Enjoy the convenience of living near walking trails, parks, the Sacramento River, American River, Historic Old Sacramento, downtown Sacramento, and Discovery Park. With easy access to I-80 and Interstate 5, this condo is perfect for those looking for a central location in the Sacramento area. Don't miss out on this opportunity to live in a secure and well-connected community. Contact us today to schedule a tour!
Resident is responsible for $150.00 monthly as a contribution toward water, sewer, garbage and HOA costs.
Minimum gross household income to qualify is $7000.00.
Resident to be enrolled in the Resident Benefit Package Program (RBP) for $40.00 per month.
Benefits:
Typical reward values received are as follows;
$50PC ($5 USD) Welcome Gift from JTS upon app activation
$30 USD Nift Card emailed to tenant upon activation
($60 USD earned in the first two months post activation).
Recurring month over month boosts of $2 - $5 USD
Incentive opportunity to complete surveys and participate in activities in app to earn additional rewards
Total average USD earned over a 12 month lease ~$150-$200 US
All JTSPM residents must secure renter's insurance with a minimum $100,000.00 policy and add JTS Property Management as an additional insured OR be enrolled in the Lessor's Legal Liability Insurance Policy for $15.00 per month, which satisfies the minimum insurance requirement of the Lease Agreement.
All property available now will be shown regularly or via appointment with a submitted online application.
Please do not apply if you do not agree with this policy. If you are not selected we will transfer your application to our 90 day waiting list for a future rental that you qualify for and that fits your needs.
Amenities: Gated community, near walking trails and parks, near the Sacramento River and American River, Near Historic Old Sacramento, near downtown sacramento, Near Discovery Park, Close to I-80 and Interstate 5
Apartment for rent
$2,195/mo
9 Derow Ct, Sacramento, CA 95833
3beds
1,290sqft
Price may not include required fees and charges.
Apartment
Available now
Cats, small dogs OK
Central air
In unit laundry
Carport parking
-- Heating
What's special
- 49 days
- on Zillow |
- -- |
- -- |
Travel times
Looking to buy when your lease ends?
Consider a first-time homebuyer savings account designed to grow your down payment with up to a 6% match & 4.15% APY.
Facts & features
Interior
Bedrooms & bathrooms
- Bedrooms: 3
- Bathrooms: 2
- Full bathrooms: 1
- 1/2 bathrooms: 1
Cooling
- Central Air
Appliances
- Included: Dishwasher, Dryer, Refrigerator, Washer
- Laundry: In Unit
Features
- Flooring: Hardwood
Interior area
- Total interior livable area: 1,290 sqft
Property
Parking
- Parking features: Carport
- Has carport: Yes
- Details: Contact manager
Features
- Patio & porch: Patio
- Fencing: Fenced Yard
Details
- Parcel number: 22503800050000
Construction
Type & style
- Home type: Apartment
- Property subtype: Apartment
Building
Management
- Pets allowed: Yes
Community & HOA
Community
- Features: Pool
HOA
- Amenities included: Pool
Location
- Region: Sacramento
Financial & listing details
- Lease term: 1 Year
Price history
| Date | Event | Price |
|---|---|---|
| 6/28/2025 | Price change | $2,195-4.4%$2/sqft |
Source: Zillow Rentals | ||
| 6/24/2025 | Listing removed | -- |
Source: MetroList Services of CA #225006296 | ||
| 6/6/2025 | Price change | $2,295-3.4%$2/sqft |
Source: Zillow Rentals | ||
| 5/28/2025 | Price change | $2,375-4.8%$2/sqft |
Source: Zillow Rentals | ||
| 5/16/2025 | Listed for rent | $2,495$2/sqft |
Source: Zillow Rentals | ||
![[object Object]](https://photos.zillowstatic.com/fp/bd0d0c642dca7bd4619793df643fbc7e-p_i.jpg)
