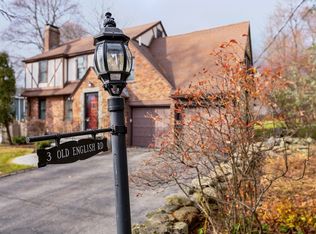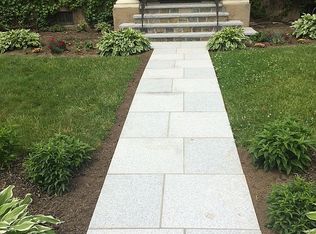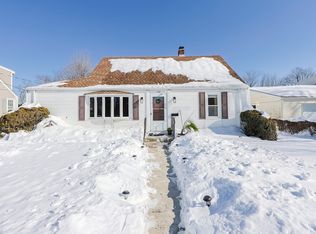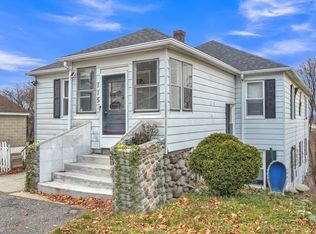Charming & welcoming 1920's brick front Colonial on dead-end street in the desirable "Salisbury" area. Enter the inviting foyer & be greeted to the left by a spacious living room with wood fireplace. Adjacent to the living room is a cathedral ceiling family room that can serve as a first floor office if desired. To the right of the foyer is the dining room. The kitchen, at the rear of the house and adjacent to the dining room, has slider access to a large deck that overlooks the rear yard. The first floor primary suite has full bathroom & tons of closet space! The second floor has four nicely sized bedrooms & two full bathrooms. The third floor is the original "servant quarters" & has a bedroom, sitting room & full bathroom, making this a perfect guesy or or au pair suite. The basement has ample storage with shelving, perfect for a large workshop & access to the heated 2 car garage. Professionally landscaped exterior. This is an estate sale that is not needing a license to sell.
For sale
Price cut: $24.1K (1/15)
$624,900
9 Dennison Rd, Worcester, MA 01609
5beds
3,094sqft
Est.:
Single Family Residence
Built in 1920
10,375 Square Feet Lot
$635,800 Zestimate®
$202/sqft
$-- HOA
What's special
Wood fireplaceBrick front colonialLarge deckCathedral ceiling family roomDining roomFirst floor primary suiteTons of closet space
- 234 days |
- 4,870 |
- 158 |
Likely to sell faster than
Zillow last checked: 8 hours ago
Listing updated: January 19, 2026 at 05:49pm
Listed by:
Robert Simone 508-507-9780,
Better Living Real Estate, LLC 781-821-0105
Source: MLS PIN,MLS#: 73387854
Tour with a local agent
Facts & features
Interior
Bedrooms & bathrooms
- Bedrooms: 5
- Bathrooms: 5
- Full bathrooms: 4
- 1/2 bathrooms: 1
Primary bedroom
- Features: Bathroom - Full, Closet, Flooring - Wall to Wall Carpet, Recessed Lighting, Closet - Double
- Level: First
Bedroom 2
- Features: Bathroom - Full, Flooring - Wall to Wall Carpet, Lighting - Overhead, Closet - Double
- Level: Second
Bedroom 3
- Features: Closet, Flooring - Hardwood, Recessed Lighting
- Level: Second
Bedroom 4
- Features: Closet, Flooring - Wall to Wall Carpet, Recessed Lighting
- Level: Second
Bedroom 5
- Features: Closet, Flooring - Wall to Wall Carpet, Recessed Lighting
- Level: Second
Primary bathroom
- Features: Yes
Bathroom 1
- Features: Bathroom - Half, Flooring - Stone/Ceramic Tile
- Level: First
Bathroom 2
- Features: Bathroom - Full, Bathroom - With Shower Stall, Flooring - Stone/Ceramic Tile
- Level: First
Bathroom 3
- Features: Bathroom - Full
- Level: Second
Dining room
- Features: Flooring - Hardwood, Lighting - Overhead
- Level: First
Family room
- Features: Cathedral Ceiling(s), Flooring - Wall to Wall Carpet
- Level: First
Kitchen
- Features: Flooring - Stone/Ceramic Tile, Dining Area, Balcony / Deck, Exterior Access, Recessed Lighting, Slider
- Level: First
Living room
- Features: Flooring - Hardwood, Crown Molding
- Level: First
Heating
- Baseboard, Oil
Cooling
- Central Air
Appliances
- Included: Water Heater, Oven, Dishwasher, Disposal, Range, Refrigerator
- Laundry: In Basement, Electric Dryer Hookup, Washer Hookup
Features
- Recessed Lighting, Closet - Double, Bathroom - Full, Bathroom - With Shower Stall, Bathroom - With Tub, Closet/Cabinets - Custom Built, Entrance Foyer, Bathroom, Bedroom, Sitting Room
- Flooring: Wood, Tile, Flooring - Stone/Ceramic Tile, Flooring - Hardwood, Flooring - Wall to Wall Carpet
- Basement: Full,Interior Entry,Garage Access
- Number of fireplaces: 1
- Fireplace features: Living Room
Interior area
- Total structure area: 3,094
- Total interior livable area: 3,094 sqft
- Finished area above ground: 3,094
Property
Parking
- Total spaces: 8
- Parking features: Attached, Under, Garage Door Opener, Heated Garage, Paved Drive, Off Street, Paved
- Attached garage spaces: 2
- Uncovered spaces: 6
Features
- Patio & porch: Deck - Wood
- Exterior features: Deck - Wood, Rain Gutters, Professional Landscaping, Stone Wall
Lot
- Size: 10,375 Square Feet
- Features: Wooded
Details
- Parcel number: M:25 B:029 L:00017,1786357
- Zoning: RS-10
Construction
Type & style
- Home type: SingleFamily
- Architectural style: Colonial
- Property subtype: Single Family Residence
Materials
- Frame, Brick
- Foundation: Concrete Perimeter, Stone
- Roof: Shingle
Condition
- Year built: 1920
Utilities & green energy
- Electric: Circuit Breakers, 150 Amp Service
- Sewer: Public Sewer
- Water: Public
- Utilities for property: for Electric Dryer, Washer Hookup
Community & HOA
Community
- Features: Shopping, Park, Walk/Jog Trails, Golf, Medical Facility, Highway Access, University
HOA
- Has HOA: No
Location
- Region: Worcester
Financial & listing details
- Price per square foot: $202/sqft
- Tax assessed value: $633,200
- Annual tax amount: $8,352
- Date on market: 6/16/2025
Estimated market value
$635,800
$604,000 - $668,000
$4,350/mo
Price history
Price history
| Date | Event | Price |
|---|---|---|
| 1/15/2026 | Price change | $624,900-3.7%$202/sqft |
Source: MLS PIN #73387854 Report a problem | ||
| 12/2/2025 | Price change | $649,000-4.4%$210/sqft |
Source: MLS PIN #73387854 Report a problem | ||
| 10/27/2025 | Price change | $679,000-2.9%$219/sqft |
Source: MLS PIN #73387854 Report a problem | ||
| 10/7/2025 | Price change | $699,000-3.6%$226/sqft |
Source: MLS PIN #73387854 Report a problem | ||
| 9/18/2025 | Price change | $724,900-3.3%$234/sqft |
Source: MLS PIN #73387854 Report a problem | ||
Public tax history
Public tax history
| Year | Property taxes | Tax assessment |
|---|---|---|
| 2025 | $8,352 +2.7% | $633,200 +7.1% |
| 2024 | $8,132 +3.7% | $591,400 +8.2% |
| 2023 | $7,840 +7.2% | $546,700 +13.7% |
Find assessor info on the county website
BuyAbility℠ payment
Est. payment
$3,894/mo
Principal & interest
$3040
Property taxes
$635
Home insurance
$219
Climate risks
Neighborhood: 01609
Nearby schools
GreatSchools rating
- 6/10Flagg Street SchoolGrades: K-6Distance: 0.3 mi
- 2/10Forest Grove Middle SchoolGrades: 7-8Distance: 0.9 mi
- 3/10Doherty Memorial High SchoolGrades: 9-12Distance: 1.3 mi
- Loading
- Loading



