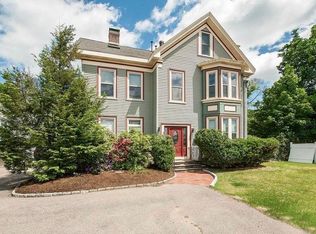Stunning, Spacious Townhouse, with single family feel, offers unique blend of modern & classic renovations. Enter from your front farmer's porch into inviting living room with wood burning fireplace. Formal dining room with traditional built in and closet. Pass through the butler's pantry into an eat-in kitchen with maple cabinets, S/S appliances and granite counters. Plus handy first floor 1/2 bath. The second floor primary bedroom suite offers luxurious bath with dual vanity, dressing room, walk-in closet and laundry. The other 2 bedrooms are good size with ample closets and there is another updated full bathroom.The third level offers two additional bedrooms/office/gym space. Large, private backyard with plenty of entertainment space plus mature gardens. Dead end street right off Rt. 9, within walking distance to 2 Green Line T stops. Easy access to major highways.
This property is off market, which means it's not currently listed for sale or rent on Zillow. This may be different from what's available on other websites or public sources.
