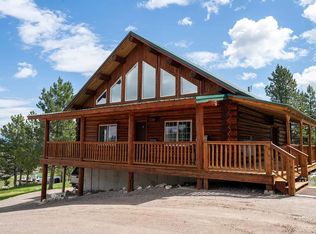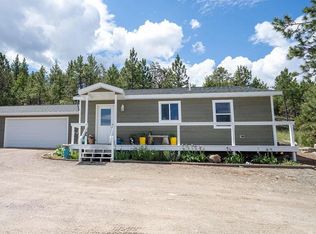Expected availability October 23. We will be showing the house on October 17th. Enjoy the beautiful craftsmanship of this amazing hand-hewn cedar log home, located in the South Hills just a few minutes from Helena. Easy access to Helena via frontage road, and to the South Helena and Montana City I-15 on-ramps. This home is an entertainer's dream, or a welcome get-away. The spacious wrap-around covered porch suitable for grilling and entertaining encompasses two sides of the main level with an entrance from each side. The main door opens to a two-story-high cathedral log ceiling with an open floor plan crowned by a majestic staircase and balcony to the upper master bedroom, bathroom and private upper deck. The main level includes an open kitchen with large wet island, a dining area, living area, sitting room, large bedroom with laundry, and main bathroom. The random-width plank floor adds to the ambiance. Up the grand wood staircase is a beautiful balcony overlooking the main living area. From the balcony, enter the large master bedroom with abundant storage and private bathroom with shower. From the master bedroom, access the large top-story balcony and enjoy the excellent views. Downstairs from the main level is a walk-out basement with the primary space consisting of another full kitchen, dining and living area. A gas-fired heating stove adds to the charm. The full bathroom off the living area has an additional laundry area plus a tub/shower and quality vanity. The basement bedroom has two large windows that look out to the lower lawn and provide abundant natural light. A bonus room awaits your imagination. Your home also includes a 2-car detached garage just off the front deck with plenty of storage with automatic door opener. In addition, there is a covered carport and an additional uncovered parking space. Does not include decor or furniture shown in photos - all appliances are included (2 washers, 2 dryers, 2 dishwashers, 2 ovens/ranges, 2 refrigerators). No smoking. Pets are welcome for an additional deposit. Gas / electric / water / Spectrum Cable Internet and trash service are currently $240/month. This amount can change based on actual usage, but generally holds true.
This property is off market, which means it's not currently listed for sale or rent on Zillow. This may be different from what's available on other websites or public sources.

