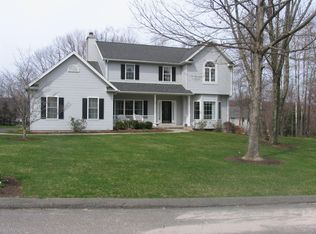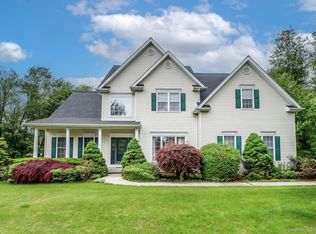Welcome to this lovely Colonial located in highly desired Deer Park Estates, sited on a lg flat piece of property and surrounded by other stately homes. Comfort, Relaxation & Serenity Await You Here. Light and bright throughout, hardwood floors, extensive mill work and spacious sized rooms. The open floor plan between the kitchen and family room w/FP is the heart of the home. This is where you can do life together + casually entertain with ease. The fabulous updated kitchen featuring granite counters, stainless steel professional grade appliances and a large center island will certainly please the Chef in the family. Enjoy the beautiful scenery of the landscaped grounds while enjoying your morning coffee and/or a glass of vino while watching the sunset from the large gazebo w/attached large deck and new 360 degree fence. Formally entertain during the holidays with ease in your spacious DR & LR. There is even a home office with built-ins for those opportunities to work from home. Retire to the master with a tray ceiling, walk-in closet ad french doors leading into the spa-like bathroom. 3 addtl bedrooms and full bath complete the UL. The LL offers lots of room for expansion too. Security system + main level garage entry for added convenience. Young mechanicals, tankless H2O heater + newer roof. One of the best commuting locations in Danbury. Circumvent traffic with an easy commute via Rt 22 directly to on/off I-84 to get to Westchester County Airport, NYC or Metro North stations. MAKE IT YOURS TODAY!
This property is off market, which means it's not currently listed for sale or rent on Zillow. This may be different from what's available on other websites or public sources.

