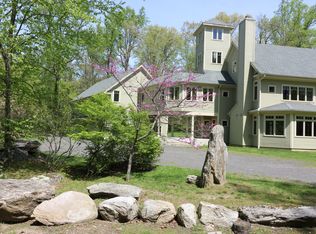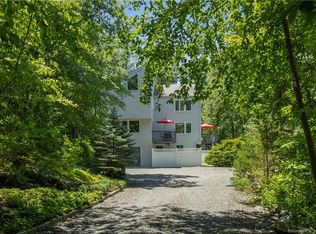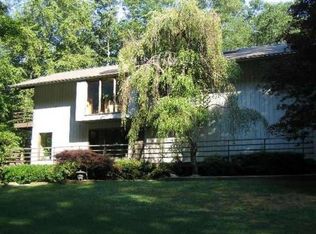Welcome to 9 Deepwood Road. This stunning Contemporary home really brings the beauty of the outside into the home. Enjoy the wonders of nature from almost every room with an abundance of balconies and sliders. Relax on the wrap-around decking with views of lush gardens, beautiful lawns, and the meandering brook which empties into the large pond next to the deck! This home boasts 4 bedrooms plus a main level office or additional bedroom for guests. A bright and open concept with plenty of storage makes this home a real gem. The oversized 2 car garage is newer and perfect for the workshop and features a loft area. Fully equipped generator. Do not miss this lovely home just 7 minutes to Weston Town Center and 15 minutes to the Westport train station.
This property is off market, which means it's not currently listed for sale or rent on Zillow. This may be different from what's available on other websites or public sources.


