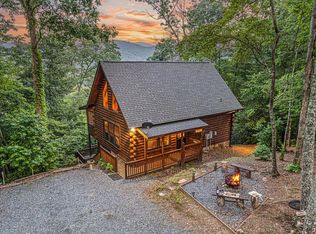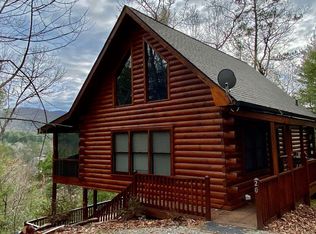Sold
$383,000
9 Dean Ct, Blue Ridge, GA 30513
2beds
996sqft
Residential
Built in 2005
1.17 Acres Lot
$377,600 Zestimate®
$385/sqft
$1,606 Estimated rent
Home value
$377,600
$317,000 - $449,000
$1,606/mo
Zestimate® history
Loading...
Owner options
Explore your selling options
What's special
: PICTURE YOURSELF STEPPING INTO A CHARMING CABIN, DESIGNED AROUND A GIANT CAPTIVATING STORYBOOK FIREPLACE THAT SERVES AS THE HEART OF THIS CHIC, WELL-APOINTED 2BR/2BA RETREAT. A gentle staircase gracefully wraps around the MASSIVE STONE CHIMNEY, leading you to a spacious loft tucked away behind the rock wall, providing an intimate hideaway. THE HIGH GABLE WINDOWS FLOOD THE ALL-WOOD INTERIOR WITH NATURAL LIGHT, ENHANCING THE WARMTH AND CHARACTER OF THE SPACE. This affordable getaway sits between Blue Ridge and Ellijay, perfectly situated for both convenience and a serene, private setting. Grab a coffee and step outside onto the PRIVATE REAR DECK (complete with a hot tub), and BASK IN THE MORNING SUN, RISING ABOVE THE LUSH FOREST RIDGELINE. It's an idyllic space for becoming one with nature. With significant rental potential, this property not only serves as a personal sanctuary but also a potentially lucrative investment. Enjoy community perks such as direct access to the Benton McKaye Trail and stocked lakes, making it a paradise for outdoor enthusiasts. This is more than just a property; it's an opportunity to EMBRACE A LIFESTYLE OF COMFORT AND ADVENTURE, at your dream getaway where every detail has been crafted with care and thoughtfulness. TASTEFULLY FURNISHED and AFFORDABLE! JUST NEEDS A NEW LOVING OWNER.
Zillow last checked: 8 hours ago
Listing updated: August 13, 2025 at 10:50am
Listed by:
Mark Eldon Engledow 706-633-3988,
Coldwell Banker High Country Realty - Blue Ridge
Bought with:
Mallory Ownbey, 428470
REMAX Town & Country - BR Downtown
Source: NGBOR,MLS#: 416304
Facts & features
Interior
Bedrooms & bathrooms
- Bedrooms: 2
- Bathrooms: 2
- Full bathrooms: 2
- Main level bedrooms: 1
Primary bedroom
- Level: Main
Heating
- Central, Heat Pump
Cooling
- Central Air
Appliances
- Included: Refrigerator, Range, Microwave, Dishwasher, Washer, Dryer, Electric Water Heater
- Laundry: Main Level, Laundry Closet
Features
- Ceiling Fan(s), Cathedral Ceiling(s), Wood, Loft, High Speed Internet
- Flooring: Wood
- Windows: Insulated Windows, Wood Frames
- Basement: Crawl Space
- Number of fireplaces: 1
- Fireplace features: Vented, Wood Burning
Interior area
- Total structure area: 996
- Total interior livable area: 996 sqft
Property
Parking
- Parking features: Driveway, Gravel
- Has uncovered spaces: Yes
Features
- Levels: One and One Half
- Stories: 1
- Patio & porch: Deck, Open
- Exterior features: Storage
- Has spa: Yes
- Spa features: Heated
- Has view: Yes
- View description: Mountain(s), Seasonal, Year Round, Trees/Woods
- Frontage type: Road
Lot
- Size: 1.17 Acres
- Topography: Level,Rolling,Steep,Wooded
Details
- Parcel number: 3118K 029
Construction
Type & style
- Home type: SingleFamily
- Architectural style: Cabin
- Property subtype: Residential
Materials
- Frame, Log Siding
- Roof: Metal
Condition
- Resale
- New construction: No
- Year built: 2005
Utilities & green energy
- Sewer: Septic Tank
- Water: Private
- Utilities for property: Internet (Starlink), Internet (Other)
Community & neighborhood
Community
- Community features: Lake Access, See Remarks
Location
- Region: Blue Ridge
- Subdivision: Holloway Mountain
HOA & financial
HOA
- Has HOA: Yes
- HOA fee: $300 annually
Other
Other facts
- Road surface type: Gravel, Paved
Price history
| Date | Event | Price |
|---|---|---|
| 8/13/2025 | Sold | $383,000-9.8%$385/sqft |
Source: NGBOR #416304 Report a problem | ||
| 7/17/2025 | Pending sale | $424,800$427/sqft |
Source: | ||
| 6/6/2025 | Listed for sale | $424,800$427/sqft |
Source: NGBOR #416304 Report a problem | ||
Public tax history
Tax history is unavailable.
Neighborhood: 30513
Nearby schools
GreatSchools rating
- 4/10Ellijay Elementary SchoolGrades: PK-5Distance: 10 mi
- 8/10Clear Creek Middle SchoolGrades: 6-8Distance: 14.5 mi
- 7/10Gilmer High SchoolGrades: 9-12Distance: 11.7 mi

Get pre-qualified for a loan
At Zillow Home Loans, we can pre-qualify you in as little as 5 minutes with no impact to your credit score.An equal housing lender. NMLS #10287.
Sell for more on Zillow
Get a free Zillow Showcase℠ listing and you could sell for .
$377,600
2% more+ $7,552
With Zillow Showcase(estimated)
$385,152
