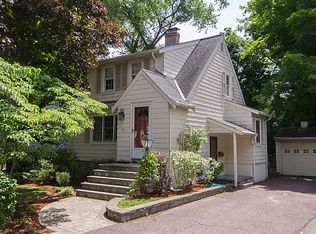If location is everything, then this property has it all! Beautiful expanded Westside Cape on quiet street steps from popular Walton School on professionally landscaped lot. Perfect for any buyers needing space for the entire family w/ accommodation for a home office, au pair suite, in-law or first floor master bedroom. Loaded w/ charm and character, hardwood floors, crown molding, chair rails, built ins, two fireplaces, SS, cherry cabinets and quartz counter. The open flow is great for entertaining w/ a sunny rear family room made for family and friends to gather. The lower level features finished room w/ fireplace, wet bar, the ultimate playroom or mancave yet somehow is loaded w/ storage options. The heating system, roof and trim have all been replaced in this freshly painted gem. The second level has four bedroom's and expandable closet options. First floor office/bedroom has its own 3/4 bath, kitchenette and separate entrance. The garage is oversized for all your outdoor tools.
This property is off market, which means it's not currently listed for sale or rent on Zillow. This may be different from what's available on other websites or public sources.
