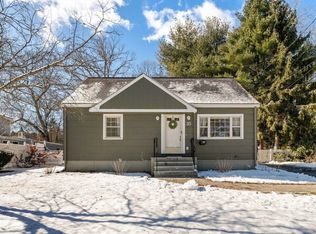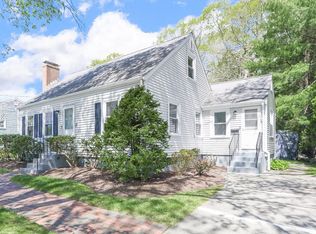Sold for $750,000
$750,000
9 Davidson Rd, Framingham, MA 01701
4beds
2,167sqft
Single Family Residence
Built in 1951
0.3 Acres Lot
$775,300 Zestimate®
$346/sqft
$4,190 Estimated rent
Home value
$775,300
$721,000 - $837,000
$4,190/mo
Zestimate® history
Loading...
Owner options
Explore your selling options
What's special
Welcome to your dream home! This 4-bed (potentially 5), 3-bath haven boasts a fenced-in corner lot, offering ample space for relaxation and entertainment. The heart of the home is its renovated kitchen (2008) with Silestone counters, tons of cabinets, pantry space, and oversized counter seating, perfect for culinary adventures. The living spaces flow seamlessly, from the cozy living room with fireplace to the eat-in dining area & den that leads to back deck. Generous bedrooms ensure comfort and privacy, with one bedroom conveniently located on the first floor, ideal for guests or as a home office. Upstairs, the primary suite is accompanied by two additional bedrooms, accessible via the staircase located at the back of the house, providing privacy and separation from the main living areas. Outside, enjoy the landscaped yard and composite deck for gatherings. Conveniently located with a 2-car garage, this home is a must-see! Close to shopping, dining, schools, and recreational amenities!
Zillow last checked: 8 hours ago
Listing updated: June 07, 2024 at 10:10am
Listed by:
Christine Lawrence 508-277-1766,
ERA Key Realty Services- Milf 508-478-7777
Bought with:
The Allain Group
Compass
Source: MLS PIN,MLS#: 73228389
Facts & features
Interior
Bedrooms & bathrooms
- Bedrooms: 4
- Bathrooms: 3
- Full bathrooms: 3
- Main level bathrooms: 1
- Main level bedrooms: 1
Primary bedroom
- Features: Bathroom - Full, Bathroom - Double Vanity/Sink, Ceiling Fan(s), Walk-In Closet(s), Flooring - Wall to Wall Carpet
- Level: Second
- Area: 228
- Dimensions: 19 x 12
Bedroom 2
- Features: Ceiling Fan(s), Closet, Flooring - Wall to Wall Carpet
- Level: Second
- Area: 221
- Dimensions: 17 x 13
Bedroom 3
- Features: Ceiling Fan(s), Closet, Flooring - Wall to Wall Carpet
- Level: Second
- Area: 165
- Dimensions: 15 x 11
Bedroom 4
- Features: Closet, Flooring - Hardwood, French Doors
- Level: Main,First
- Area: 110
- Dimensions: 10 x 11
Primary bathroom
- Features: Yes
Bathroom 1
- Features: Bathroom - Full, Bathroom - Tiled With Tub & Shower, Flooring - Stone/Ceramic Tile
- Level: Main,First
- Area: 48
- Dimensions: 8 x 6
Bathroom 2
- Features: Bathroom - Full, Bathroom - Double Vanity/Sink, Bathroom - With Shower Stall, Closet - Linen, Flooring - Laminate
- Level: Second
- Area: 84
- Dimensions: 14 x 6
Bathroom 3
- Features: Bathroom - Full, Bathroom - With Tub & Shower, Flooring - Laminate
- Level: Second
- Area: 70
- Dimensions: 10 x 7
Dining room
- Features: Flooring - Stone/Ceramic Tile
- Level: First
Family room
- Features: Flooring - Wall to Wall Carpet
- Level: Basement
- Area: 325
- Dimensions: 13 x 25
Kitchen
- Features: Flooring - Stone/Ceramic Tile, Dining Area, Countertops - Stone/Granite/Solid, Kitchen Island, Open Floorplan, Recessed Lighting, Remodeled, Lighting - Pendant
- Level: Main,First
- Area: 432
- Dimensions: 24 x 18
Living room
- Features: Ceiling Fan(s), Flooring - Hardwood, Window(s) - Bay/Bow/Box
- Level: Main,First
- Area: 345
- Dimensions: 15 x 23
Heating
- Forced Air, Oil
Cooling
- Window Unit(s), Wall Unit(s)
Appliances
- Included: Range, Dishwasher, Disposal, Microwave, Refrigerator, Washer, Dryer
- Laundry: In Basement, Electric Dryer Hookup, Washer Hookup
Features
- Ceiling Fan(s), Closet, Recessed Lighting, Den, Sitting Room, Entry Hall
- Flooring: Tile, Vinyl, Carpet, Hardwood, Flooring - Hardwood, Flooring - Stone/Ceramic Tile
- Doors: Insulated Doors, Storm Door(s), French Doors
- Basement: Full,Partially Finished,Bulkhead,Concrete
- Number of fireplaces: 2
- Fireplace features: Family Room, Living Room
Interior area
- Total structure area: 2,167
- Total interior livable area: 2,167 sqft
Property
Parking
- Total spaces: 8
- Parking features: Attached, Garage Door Opener, Workshop in Garage, Garage Faces Side, Paved Drive, Off Street, Paved
- Attached garage spaces: 2
- Uncovered spaces: 6
Accessibility
- Accessibility features: No
Features
- Patio & porch: Deck - Wood, Deck - Composite
- Exterior features: Balcony / Deck, Deck - Wood, Deck - Composite, Rain Gutters, Storage, Fenced Yard
- Fencing: Fenced/Enclosed,Fenced
Lot
- Size: 0.30 Acres
- Features: Corner Lot, Level
Details
- Parcel number: M:027 B:76 L:2218 U:000,499726
- Zoning: R-3
Construction
Type & style
- Home type: SingleFamily
- Architectural style: Colonial
- Property subtype: Single Family Residence
Materials
- Frame, Modular
- Foundation: Concrete Perimeter
- Roof: Shingle
Condition
- Year built: 1951
Utilities & green energy
- Electric: Circuit Breakers, 100 Amp Service
- Sewer: Public Sewer
- Water: Public
- Utilities for property: for Electric Range, for Electric Oven, for Electric Dryer, Washer Hookup
Community & neighborhood
Community
- Community features: Public Transportation, Shopping, Tennis Court(s), Medical Facility, Laundromat, Highway Access, House of Worship, Public School, University
Location
- Region: Framingham
Other
Other facts
- Road surface type: Paved
Price history
| Date | Event | Price |
|---|---|---|
| 6/7/2024 | Sold | $750,000+8.9%$346/sqft |
Source: MLS PIN #73228389 Report a problem | ||
| 4/24/2024 | Listed for sale | $689,000+740.2%$318/sqft |
Source: MLS PIN #73228389 Report a problem | ||
| 8/18/1987 | Sold | $82,000$38/sqft |
Source: Public Record Report a problem | ||
Public tax history
| Year | Property taxes | Tax assessment |
|---|---|---|
| 2025 | $7,160 +17.6% | $599,700 +22.7% |
| 2024 | $6,089 +3.9% | $488,700 +9.2% |
| 2023 | $5,858 +5.1% | $447,500 +10.3% |
Find assessor info on the county website
Neighborhood: 01701
Nearby schools
GreatSchools rating
- 4/10Potter Road Elementary SchoolGrades: K-5Distance: 0.5 mi
- 4/10Walsh Middle SchoolGrades: 6-8Distance: 0.7 mi
- 5/10Framingham High SchoolGrades: 9-12Distance: 1.4 mi
Get a cash offer in 3 minutes
Find out how much your home could sell for in as little as 3 minutes with a no-obligation cash offer.
Estimated market value$775,300
Get a cash offer in 3 minutes
Find out how much your home could sell for in as little as 3 minutes with a no-obligation cash offer.
Estimated market value
$775,300

