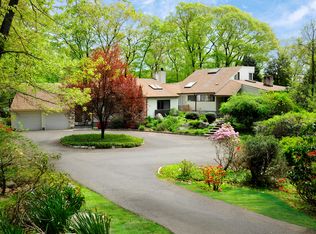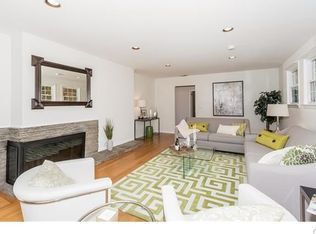Charming 4 BD colonial nestled on a cul de sac on 2 acres in North Street school district. Hardwood floors, central AC, great flow for entertaining and a bright finished basement make this the best value in mid-country. Don't miss the oversized family room with reclaimed barn wood and jumbo fireplace. Upstairs there is a front to back Master Suite which is big and sunny along with 3 additional BDs and large bathroom. Downstairs is an oversized playroom or exercise room. Gorgeous backyard setting. With over 4000 sf of FAR left the walk up attic could easily be finished as well.
This property is off market, which means it's not currently listed for sale or rent on Zillow. This may be different from what's available on other websites or public sources.

