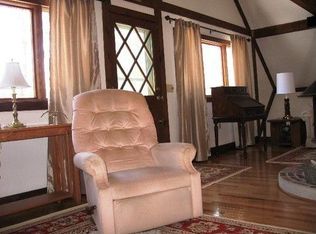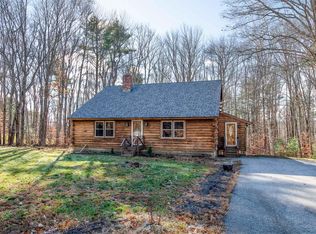Closed
Listed by:
Ardis L Bosse,
RE/MAX Home Connection Off:603-948-1600
Bought with: Ruffner Real Estate, LLC
$478,000
9 Darby Lane, Rochester, NH 03839-5405
3beds
1,152sqft
Ranch
Built in 1978
1.01 Acres Lot
$483,300 Zestimate®
$415/sqft
$2,717 Estimated rent
Home value
$483,300
$459,000 - $507,000
$2,717/mo
Zestimate® history
Loading...
Owner options
Explore your selling options
What's special
So many great features to this raised ranch! To name a few, roof replaced only months ago, new water filtration system, beautiful updated kitchen with granite countertops, tile backsplash, stainless steel appliances and new flooring throughout. Don't worry about the hot weather in this home because the owners had mini splits installed in every room that provide A/C and can also be used for heat. Your choice because there is an oil FHW system as well as a pellet stove. The basement has been partially finished and can be completed to increase living space. Sit and relax on the 3 season enclosed sunroom overlooking a private fenced in yard. All this and also an oversized heated garage to store your boat, camper or extra vehicles. Great location of rural setting but yet close to shopping, downtown and Route 16. Come and view this property at the open houses beginning on Saturday, March 16th and Sunday March 17th from 11:00 am to 1:00 pm. Showings begin at the open house.
Zillow last checked: 8 hours ago
Listing updated: April 19, 2024 at 12:49pm
Listed by:
Ardis L Bosse,
RE/MAX Home Connection Off:603-948-1600
Bought with:
Mollie B Ruffner
Ruffner Real Estate, LLC
Source: PrimeMLS,MLS#: 4988155
Facts & features
Interior
Bedrooms & bathrooms
- Bedrooms: 3
- Bathrooms: 2
- Full bathrooms: 1
- 1/2 bathrooms: 1
Heating
- Oil, Pellet Stove, Baseboard, Electric, Heat Pump, Hot Air, Zoned
Cooling
- Mini Split
Appliances
- Included: Dishwasher, Dryer, Microwave, Electric Range, Refrigerator, Washer
- Laundry: In Basement
Features
- Ceiling Fan(s), Kitchen/Dining, Primary BR w/ BA
- Flooring: Laminate, Vinyl
- Basement: Concrete,Concrete Floor,Full,Partially Finished,Interior Stairs,Storage Space,Interior Access,Basement Stairs,Walk-Out Access
- Attic: Attic with Hatch/Skuttle
Interior area
- Total structure area: 2,304
- Total interior livable area: 1,152 sqft
- Finished area above ground: 1,152
- Finished area below ground: 0
Property
Parking
- Total spaces: 3
- Parking features: Circular Driveway, Paved, Heated Garage, Storage Above, Driveway, On Site, Parking Spaces 11 - 20, RV Access/Parking, Detached
- Garage spaces: 3
- Has uncovered spaces: Yes
Accessibility
- Accessibility features: 1st Floor 1/2 Bathroom, 1st Floor Bedroom, 1st Floor Full Bathroom
Features
- Levels: One
- Stories: 1
- Patio & porch: Enclosed Porch
- Exterior features: Building, Deck
- Fencing: Full
Lot
- Size: 1.01 Acres
- Features: Country Setting, Landscaped, Wooded
Details
- Parcel number: RCHEM0246B0057L0000
- Zoning description: R1
- Other equipment: Portable Generator
Construction
Type & style
- Home type: SingleFamily
- Architectural style: Ranch
- Property subtype: Ranch
Materials
- Vinyl Siding
- Foundation: Concrete
- Roof: Architectural Shingle
Condition
- New construction: No
- Year built: 1978
Utilities & green energy
- Electric: 200+ Amp Service, Circuit Breakers, Generator, Generator Ready
- Sewer: 1000 Gallon, Private Sewer
- Utilities for property: Cable at Site
Community & neighborhood
Security
- Security features: Smoke Detector(s)
Location
- Region: Rochester
Other
Other facts
- Road surface type: Paved
Price history
| Date | Event | Price |
|---|---|---|
| 4/19/2024 | Sold | $478,000+6.5%$415/sqft |
Source: | ||
| 3/17/2024 | Contingent | $449,000$390/sqft |
Source: | ||
| 3/15/2024 | Listed for sale | $449,000+104.1%$390/sqft |
Source: | ||
| 1/2/2018 | Sold | $220,000$191/sqft |
Source: | ||
| 11/20/2017 | Pending sale | $220,000$191/sqft |
Source: Portsmouth #4668298 Report a problem | ||
Public tax history
| Year | Property taxes | Tax assessment |
|---|---|---|
| 2024 | $6,287 +4.3% | $423,400 +80.8% |
| 2023 | $6,028 +1.8% | $234,200 |
| 2022 | $5,921 +2.6% | $234,200 |
Find assessor info on the county website
Neighborhood: 03839
Nearby schools
GreatSchools rating
- 3/10Mcclelland SchoolGrades: K-5Distance: 1.4 mi
- 3/10Rochester Middle SchoolGrades: 6-8Distance: 1.3 mi
- 5/10Spaulding High SchoolGrades: 9-12Distance: 2.7 mi
Schools provided by the listing agent
- District: Rochester City School District
Source: PrimeMLS. This data may not be complete. We recommend contacting the local school district to confirm school assignments for this home.
Get pre-qualified for a loan
At Zillow Home Loans, we can pre-qualify you in as little as 5 minutes with no impact to your credit score.An equal housing lender. NMLS #10287.

