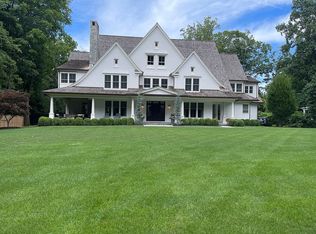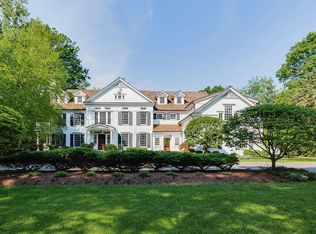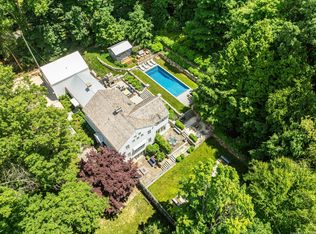Classic 1939 charmer on one of the prettiest streets in Westport - now it's time to make it your own. The large living room with fireplace and a wall of built-ins leads to a screened porch - perfect for lazy, warm summer days. Formal dining room, and adjacent kitchen have wonderful details and great light. Master bedroom with en-suite bathroom. Two additional bedrooms. Opportunity for attic renovation or home expansion, and tennis court/pool. Beautiful stone patio with sweeping views of the majestic copper beeches and property; there is unlimited outdoor space for entertaining friends and family. Make Darbrook your next choice. You'll be steps from shopping, the center of downtown, and Winslow Park. Compo Beach, Saugatuck and the Westport Station are also less than 3.5 miles away.
This property is off market, which means it's not currently listed for sale or rent on Zillow. This may be different from what's available on other websites or public sources.


