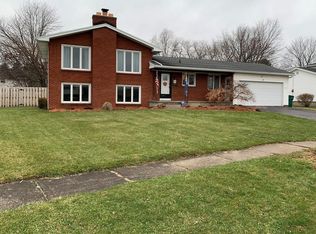Closed
$260,000
9 Daniel Dr, Rochester, NY 14624
4beds
2,262sqft
Single Family Residence
Built in 1964
0.33 Acres Lot
$295,200 Zestimate®
$115/sqft
$3,289 Estimated rent
Maximize your home sale
Get more eyes on your listing so you can sell faster and for more.
Home value
$295,200
$277,000 - $313,000
$3,289/mo
Zestimate® history
Loading...
Owner options
Explore your selling options
What's special
***RESORT LIKE LIVING***in this***STYLISHLY UPDATED*** RARE OFFERING w/ LOTS of ROOM & FLEXIBLE FLOOR PLAN, READY for you to ***MOVE RIGHT IN & ENJOY*** Includes: DRAMATIC FOYER w/ OPEN MODERN AIRLINE CABLE STAIRCASE & SPECTACULAR CONTEMPORARY PENDANT, ALL NEW KITCHEN w/ GORGEOUS GRANITE COUNTER TOPS, NEW CABINETRY & STAINLESS APPLIANCES (inc: wine chiller)!! Formal dining room & HUGE living room, both w/ FIREPLACES & ALL NEW FLOORING, The living room opens into the**MUST SEE**3 SEASON ROOM w/ WINDOWS ALL AROUND & opening to the VACATION SANCTUARY w/ FULLY FENCED YARD, STONE PATIO & HUGE BUILT IN POOL w/ recent liner (AN ENTERTAINER’S PARADISE)!! Also: 1st FLOOR BEDROOM w/ ACCESS TO FULL BATH, Top floor has 3 MORE SPACIOUS BEDROOMS & ANOTHER FULL BATH w/ SEPARATE SINK/VANITY AREA!! FINISHED Lower-level offers: NEW CARPETING & COMPLETELY REMODELED attached FULL BATH – Perfect for: IN-LAW or TEEN SUITE!!-Updates include: TEAR OFF ROOF (2014), MINI SPLIT AIR CONDITIONING UNITS (2018), TANKLESS HOT WATER (2018) & THERMAL REPLACEMENT WINDOWS, ELECTRICAL SERVICE & NEW INTERIOR DOORS - SHOWINGS BEGIN ON MON 10/16 & OFFERS DUE MON 10/23 @ NOON – SEE VIDEO – OPEN SUN 10/22 From 1-3pm -
Zillow last checked: 8 hours ago
Listing updated: December 11, 2023 at 01:08pm
Listed by:
Christopher Carretta 585-734-3414,
Hunt Real Estate ERA/Columbus
Bought with:
Nunzio Salafia, 10491200430
RE/MAX Plus
Source: NYSAMLSs,MLS#: R1501409 Originating MLS: Rochester
Originating MLS: Rochester
Facts & features
Interior
Bedrooms & bathrooms
- Bedrooms: 4
- Bathrooms: 3
- Full bathrooms: 3
- Main level bathrooms: 1
- Main level bedrooms: 1
Heating
- Gas, Hot Water
Cooling
- Wall Unit(s)
Appliances
- Included: Dryer, Dishwasher, Exhaust Fan, Electric Oven, Electric Range, Disposal, Gas Water Heater, Refrigerator, Range Hood, Wine Cooler, Washer
- Laundry: Main Level
Features
- Breakfast Bar, Ceiling Fan(s), Separate/Formal Dining Room, Entrance Foyer, Eat-in Kitchen, Granite Counters, Kitchen Island, See Remarks, Bedroom on Main Level, In-Law Floorplan, Programmable Thermostat
- Flooring: Carpet, Hardwood, Laminate, Tile, Varies, Vinyl
- Windows: Thermal Windows
- Basement: Partially Finished,Sump Pump
- Number of fireplaces: 2
Interior area
- Total structure area: 2,262
- Total interior livable area: 2,262 sqft
Property
Parking
- Total spaces: 2
- Parking features: Attached, Electricity, Garage, Water Available, Driveway, Garage Door Opener
- Attached garage spaces: 2
Features
- Stories: 3
- Patio & porch: Enclosed, Open, Patio, Porch
- Exterior features: Blacktop Driveway, Fully Fenced, Pool, Patio
- Pool features: In Ground
- Fencing: Full
Lot
- Size: 0.33 Acres
- Dimensions: 76 x 138
- Features: Residential Lot
Details
- Parcel number: 2626001190600001055000
- Special conditions: Standard
Construction
Type & style
- Home type: SingleFamily
- Architectural style: Split Level
- Property subtype: Single Family Residence
Materials
- Stone, Vinyl Siding, Copper Plumbing
- Foundation: Block
- Roof: Asphalt
Condition
- Resale
- Year built: 1964
Utilities & green energy
- Electric: Circuit Breakers
- Sewer: Connected
- Water: Connected, Public
- Utilities for property: Cable Available, Sewer Connected, Water Connected
Community & neighborhood
Location
- Region: Rochester
- Subdivision: Gatewood Heights Sec 03
Other
Other facts
- Listing terms: Cash,Conventional,FHA,VA Loan
Price history
| Date | Event | Price |
|---|---|---|
| 12/1/2023 | Sold | $260,000+15.6%$115/sqft |
Source: | ||
| 10/24/2023 | Pending sale | $224,900$99/sqft |
Source: | ||
| 10/13/2023 | Listed for sale | $224,900+18.4%$99/sqft |
Source: | ||
| 9/10/2019 | Listing removed | $189,900$84/sqft |
Source: Weiler Realty Inc. #R1221861 Report a problem | ||
| 7/24/2019 | Listed for sale | $189,900+30.1%$84/sqft |
Source: Weiler Realty Inc. #R1210847 Report a problem | ||
Public tax history
| Year | Property taxes | Tax assessment |
|---|---|---|
| 2024 | -- | $167,000 |
| 2023 | -- | $167,000 |
| 2022 | -- | $167,000 |
Find assessor info on the county website
Neighborhood: Gates-North Gates
Nearby schools
GreatSchools rating
- 5/10Walt Disney SchoolGrades: K-5Distance: 2.2 mi
- 5/10Gates Chili Middle SchoolGrades: 6-8Distance: 0.4 mi
- 4/10Gates Chili High SchoolGrades: 9-12Distance: 0.4 mi
Schools provided by the listing agent
- District: Gates Chili
Source: NYSAMLSs. This data may not be complete. We recommend contacting the local school district to confirm school assignments for this home.
