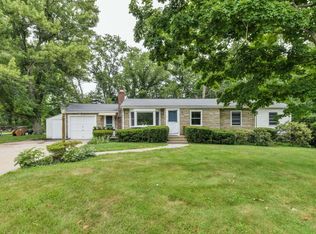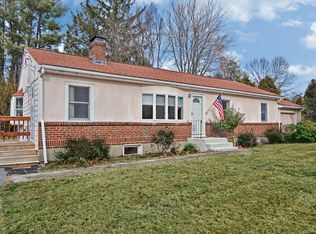Open House Canceled- Lovely full basement ranch with gleaming hardwood floors nestled in quiet neighborhood on dead end street abutting conversation land with walk trails, fireplace living room with picture window, large eat-in kitchen with stainless steel appliances with good storage, generous family room with hardwood floors and bonus room -could be in home office space, 3 bedrooms- 2 of 3 have lovely sliding glass doors to oversized sun deck overlooking wooded lot with fenced in play area, lower level playroom with cabinets and walk out to level corner lot, easy access to all.
This property is off market, which means it's not currently listed for sale or rent on Zillow. This may be different from what's available on other websites or public sources.

