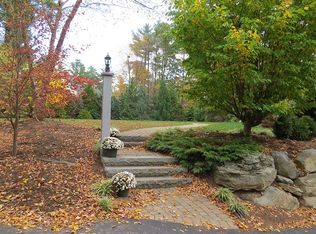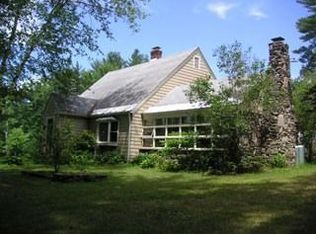Sold for $1,150,000 on 05/19/25
$1,150,000
9 Danforth Ln, Bolton, MA 01740
4beds
4,712sqft
Single Family Residence
Built in 2002
1 Acres Lot
$1,183,700 Zestimate®
$244/sqft
$4,456 Estimated rent
Home value
$1,183,700
$1.08M - $1.29M
$4,456/mo
Zestimate® history
Loading...
Owner options
Explore your selling options
What's special
Nestled in a tranquil, private setting near conservation land, this charming farmhouse colonial seamlessly blends timeless elegance with modern comforts. The main level boasts hdwd floors and 9' ceilings, creating a spacious and airy atmosphere. A large din rm adorned with intricate moldings flows to the expansive kitchen, w/ maple cabs, center island and eating area that overlooks a step-down fam room with a stunning stone fireplace. Upstairs, the second floor offers both convenience and luxury, with large bdrms and a vaulted primary bedroom suite. This suite features a walk-in closet with built-ins, a lux bath- shower and whirlpool tub. The lower lvl, with its impressive 10' ceilings- perfect for entertaining or accommodating guests offers a liv rm, rec area, full bath and kitchenette. Additionally, a large den/study with double closets and a separate entrance adds flexibility. Easy access to major highways, downtown Hudson's vibrant dining scene, and Highland Commons. A must see!
Zillow last checked: 8 hours ago
Listing updated: May 20, 2025 at 08:24am
Listed by:
Scott Adamson 978-314-9009,
Coldwell Banker Realty - Sudbury 978-443-9933
Bought with:
Sarah Cameron
Coldwell Banker Realty - Concord
Source: MLS PIN,MLS#: 73351258
Facts & features
Interior
Bedrooms & bathrooms
- Bedrooms: 4
- Bathrooms: 4
- Full bathrooms: 3
- 1/2 bathrooms: 1
- Main level bathrooms: 1
Primary bedroom
- Features: Bathroom - Full, Cathedral Ceiling(s), Walk-In Closet(s), Closet/Cabinets - Custom Built, Flooring - Wall to Wall Carpet, Cable Hookup
- Level: Second
- Area: 810.66
- Dimensions: 35.4 x 22.9
Bedroom 2
- Features: Closet, Flooring - Wall to Wall Carpet
- Level: Second
- Area: 201.28
- Dimensions: 13.6 x 14.8
Bedroom 3
- Features: Closet, Flooring - Wall to Wall Carpet
- Level: Second
- Area: 159.12
- Dimensions: 13.6 x 11.7
Bedroom 4
- Features: Closet, Flooring - Wall to Wall Carpet
- Level: Second
- Area: 147.84
- Dimensions: 11.2 x 13.2
Primary bathroom
- Features: Yes
Bathroom 1
- Features: Bathroom - Half, Flooring - Hardwood
- Level: Main,First
Bathroom 2
- Features: Bathroom - Full, Bathroom - Double Vanity/Sink, Bathroom - With Tub, Flooring - Stone/Ceramic Tile
- Level: Second
Bathroom 3
- Features: Bathroom - Double Vanity/Sink, Bathroom - Tiled With Tub & Shower, Closet - Linen, Flooring - Stone/Ceramic Tile, Jacuzzi / Whirlpool Soaking Tub, Double Vanity, Recessed Lighting
- Level: Second
Dining room
- Features: Flooring - Hardwood, Window(s) - Bay/Bow/Box, Chair Rail, Open Floorplan, Lighting - Overhead, Crown Molding, Decorative Molding
- Level: Main,First
- Area: 213.9
- Dimensions: 13.8 x 15.5
Family room
- Features: Flooring - Hardwood, Window(s) - Picture, Cable Hookup, Deck - Exterior, Exterior Access, Open Floorplan, Lighting - Overhead
- Level: Main,First
- Area: 334.8
- Dimensions: 21.6 x 15.5
Kitchen
- Features: Closet/Cabinets - Custom Built, Flooring - Hardwood, Flooring - Wood, Dining Area, Pantry, Countertops - Stone/Granite/Solid, Kitchen Island, Open Floorplan, Recessed Lighting, Lighting - Overhead
- Level: Main,First
- Area: 195.3
- Dimensions: 12.6 x 15.5
Living room
- Features: Flooring - Hardwood, Window(s) - Picture, Open Floorplan, Crown Molding
- Level: Main,First
- Area: 215.28
- Dimensions: 13.8 x 15.6
Heating
- Central, Forced Air, Oil
Cooling
- Central Air
Appliances
- Laundry: Linen Closet(s), Flooring - Stone/Ceramic Tile, Stone/Granite/Solid Countertops, Lighting - Overhead, Second Floor, Electric Dryer Hookup, Washer Hookup
Features
- Bathroom - Full, Bathroom - With Shower Stall, Closet, Open Floorplan, Lighting - Overhead, Countertops - Stone/Granite/Solid, Cabinets - Upgraded, Recessed Lighting, Bathroom, Study, Game Room, Kitchen, Central Vacuum
- Flooring: Wood, Tile, Carpet, Hardwood, Flooring - Stone/Ceramic Tile, Flooring - Wall to Wall Carpet, Laminate
- Doors: Insulated Doors, French Doors
- Windows: Insulated Windows, Screens
- Basement: Full,Finished,Walk-Out Access,Interior Entry,Radon Remediation System,Concrete
- Number of fireplaces: 1
Interior area
- Total structure area: 4,712
- Total interior livable area: 4,712 sqft
- Finished area above ground: 3,612
- Finished area below ground: 1,100
Property
Parking
- Total spaces: 4
- Parking features: Attached, Garage Door Opener, Storage, Garage Faces Side, Insulated, Paved Drive, Shared Driveway, Off Street, Paved
- Attached garage spaces: 2
- Uncovered spaces: 2
Features
- Patio & porch: Porch, Deck - Roof, Deck - Vinyl, Patio, Covered
- Exterior features: Porch, Deck - Roof, Deck - Vinyl, Patio, Covered Patio/Deck, Rain Gutters, Professional Landscaping, Screens
Lot
- Size: 1 Acres
- Features: Cul-De-Sac, Wooded, Easements, Gentle Sloping, Level
Details
- Parcel number: 4463337
- Zoning: Res
Construction
Type & style
- Home type: SingleFamily
- Architectural style: Colonial,Farmhouse
- Property subtype: Single Family Residence
Materials
- Frame, Stone
- Foundation: Concrete Perimeter
- Roof: Shingle
Condition
- Year built: 2002
Utilities & green energy
- Electric: Circuit Breakers, 200+ Amp Service, Generator Connection
- Sewer: Private Sewer
- Water: Private
- Utilities for property: for Electric Range, for Electric Oven, for Electric Dryer, Washer Hookup, Icemaker Connection, Generator Connection
Green energy
- Energy efficient items: Thermostat
Community & neighborhood
Security
- Security features: Security System
Community
- Community features: Shopping, Walk/Jog Trails, Golf, Conservation Area, Highway Access, House of Worship, Public School
Location
- Region: Bolton
Price history
| Date | Event | Price |
|---|---|---|
| 5/19/2025 | Sold | $1,150,000+4.5%$244/sqft |
Source: MLS PIN #73351258 | ||
| 4/4/2025 | Contingent | $1,100,000$233/sqft |
Source: MLS PIN #73351258 | ||
| 3/27/2025 | Listed for sale | $1,100,000$233/sqft |
Source: MLS PIN #73351258 | ||
Public tax history
| Year | Property taxes | Tax assessment |
|---|---|---|
| 2025 | $17,054 +4.6% | $1,026,100 +2.3% |
| 2024 | $16,306 +4.3% | $1,002,800 +12.3% |
| 2023 | $15,633 +6.7% | $893,300 +21.2% |
Find assessor info on the county website
Neighborhood: 01740
Nearby schools
GreatSchools rating
- 6/10Florence Sawyer SchoolGrades: PK-8Distance: 2 mi
- 8/10Nashoba Regional High SchoolGrades: 9-12Distance: 3.8 mi
Schools provided by the listing agent
- Elementary: Florence Sawyer
- Middle: Florence Sawyer
- High: Nashoba Regiona
Source: MLS PIN. This data may not be complete. We recommend contacting the local school district to confirm school assignments for this home.
Get a cash offer in 3 minutes
Find out how much your home could sell for in as little as 3 minutes with a no-obligation cash offer.
Estimated market value
$1,183,700
Get a cash offer in 3 minutes
Find out how much your home could sell for in as little as 3 minutes with a no-obligation cash offer.
Estimated market value
$1,183,700

