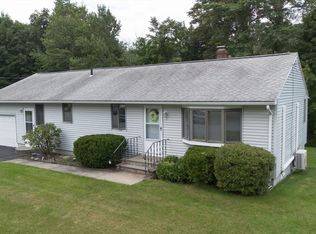Welcome to a wonderful move-in ready home with many updates located on a cul-de-sac abutting conservation land. Many thoughtful features throughout the home including built-ins, Runtal towel warmer, deep soaking tub, ceiling fans, portable AC units, large over-sized garage with a three-season porch overlooking the peaceful back yard. The main floor is equipped with a wood burning stove insert and circulation fan that generates warmth throughout the house and provides a relaxing ambiance. The basement has plenty of extra storage space, laundry, approximately 550 sq ft partially finished space and an updated 3/4 bath. Hardwood floors refinished, bathroom and kitchen floors updated in June, Leaf Filter Gutter protection added recently and the roof was replaced in 2017.
This property is off market, which means it's not currently listed for sale or rent on Zillow. This may be different from what's available on other websites or public sources.
