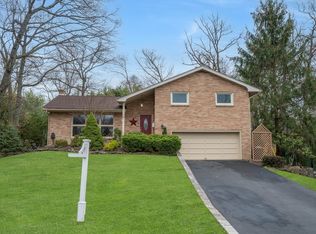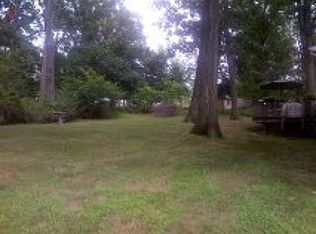
Sold for $785,000
$785,000
9 Dalewood Rd, Cedar Grove, NJ 07009
5beds
--sqft
Single Family Residence
Built in ----
-- sqft lot
$813,400 Zestimate®
$--/sqft
$4,970 Estimated rent
Home value
$813,400
$716,000 - $927,000
$4,970/mo
Zestimate® history
Loading...
Owner options
Explore your selling options
What's special
Zillow last checked: 8 hours ago
Listing updated: June 02, 2025 at 06:35am
Listed by:
Bernard McNichol 201-306-0702,
Coldwell Banker, Montclair
Bought with:
Yusuf Gulal
Alexander Anderson Real Estate Group
Source: NJMLS,MLS#: 25013730
Facts & features
Interior
Bedrooms & bathrooms
- Bedrooms: 5
- Bathrooms: 3
- Full bathrooms: 2
- 1/2 bathrooms: 1
Heating
- Baseboard, Natural Gas, Hot Water
Cooling
- Central Air
Features
- Basement: Finished
- Number of fireplaces: 1
- Fireplace features: 1 Fireplace
Property
Parking
- Details: Attached
Features
- Stories: 1
- Patio & porch: Deck / Patio
- Pool features: None
- Has view: Yes
- View description: North
- Waterfront features: None
Lot
- Features: Regular
Details
- Parcel number: 0400094000000005
Construction
Type & style
- Home type: SingleFamily
- Property subtype: Single Family Residence
Materials
- Clapboard
Community & neighborhood
Location
- Region: Cedar Grove
Other
Other facts
- Listing agreement: Exclusive Right To Sell
- Ownership: Private
Price history
| Date | Event | Price |
|---|---|---|
| 6/2/2025 | Sold | $785,000+12.2% |
Source: | ||
| 5/17/2025 | Pending sale | $699,900 |
Source: | ||
| 4/29/2025 | Listed for sale | $699,900 |
Source: | ||
Public tax history
| Year | Property taxes | Tax assessment |
|---|---|---|
| 2025 | $11,904 | $455,400 |
| 2024 | $11,904 +2% | $455,400 |
| 2023 | $11,676 +1.2% | $455,400 |
Find assessor info on the county website
Neighborhood: 07009
Nearby schools
GreatSchools rating
- 9/10North End Elementary SchoolGrades: PK-4Distance: 1.2 mi
- 5/10Cedar Grove Memorial Middle SchoolGrades: 5-8Distance: 1.4 mi
- 7/10Cedar Grove High SchoolGrades: 9-12Distance: 1.2 mi
Get a cash offer in 3 minutes
Find out how much your home could sell for in as little as 3 minutes with a no-obligation cash offer.
Estimated market value$813,400
Get a cash offer in 3 minutes
Find out how much your home could sell for in as little as 3 minutes with a no-obligation cash offer.
Estimated market value
$813,400
