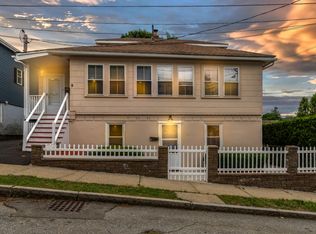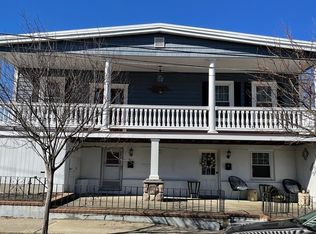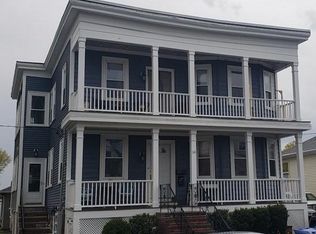ATTENTION OWNER OCCUPANTS/INVESTORS LOOKING FOR A QUIET RESIDENTIAL STREET IN WAKEFIELD, yet steps to downtown, Shaws, shopping and restaurants! The top unit is completely renovated offering GRANITE COUNTERTOPS, STAINLESS STREEL APPLIANCES, AN OVERSIZED ISLAND, and CUSTOM CABINETRY! OPEN CONCEPT kitchen/dining/living area is perfect for entertaining! Three good sized bedrooms in this unit plus an oversized renovated full bath! Tiled sun room/mud room and plenty of closet space. The ground level unit has two bedrooms, also open concept living area with a full bath and convenient mudroom. Fenced-in leveled back yard with storage shed and patio to enjoy this summer! Laundry hookups in each unit! Excellent commuter location just minutes to major high ways, the commuter rail, schools, and parks! Do not miss this opportunity to own a multi family home in Wakefield close to Lake Quannapowitt and downtown! EASY TO SHOW! Both units will be delivered vacant! Schedule your showing today!
This property is off market, which means it's not currently listed for sale or rent on Zillow. This may be different from what's available on other websites or public sources.


