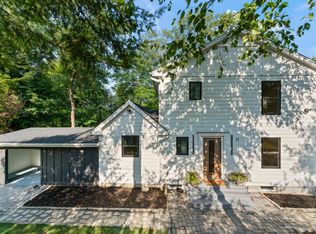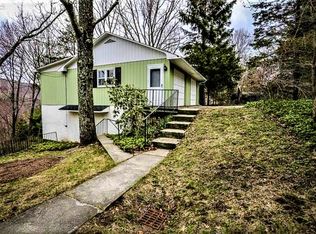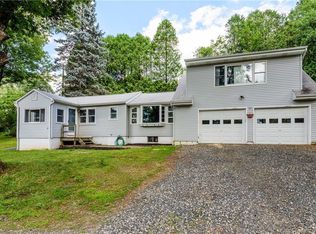Sold for $614,000 on 08/02/24
$614,000
9 Cypress Street, New Fairfield, CT 06812
4beds
3,104sqft
Single Family Residence
Built in 2002
1.01 Acres Lot
$664,500 Zestimate®
$198/sqft
$5,167 Estimated rent
Home value
$664,500
$591,000 - $744,000
$5,167/mo
Zestimate® history
Loading...
Owner options
Explore your selling options
What's special
Nestled in the charming Candle Hill Community, this fantastic Colonial offers convenience and style. Recently remodeled with top-notch materials every corner exudes quality. Step inside to find all you need on the main level: a sleek kitchen, elegant dining room, cozy family room, a living room featuring a stunning stone fireplace, and a game room ready for enjoyment (or converted into a formal dining room). The open floor plan kitchen/dining room has over sized picture window, sliding doors and 2 panel windows which lets in copious amounts of natural sunlight and blurs the boundaries between indoor and the outdoors seamlessly. Step out on to the deck to enjoy gorgeous views of Wanze mountain and seasonal views of Squantz Pond. Kitchen remodeled with all new cabinets, counter tops, appliances and a large island. Upstairs you'll find 4 bedrooms, including the Primary Bedroom Suite. This spacious retreat features a walk-in closet, changing room with sink for added comfort and a full bath and luxurious stall shower. The other bedrooms are all generously sized. Lower level includes oversized 2 car garage and finished rec room (can be used as office or converted to an in-law suite) with tons of natural light and walkout slider doors. Full sized walkup attic gives tremendous amounts of storage or can be converted into a play room. This home is located just 5 minutes from Squantz Pond State Park Beach area and Candlewood Lake boat Launch. An easy commute to down town.
Zillow last checked: 8 hours ago
Listing updated: October 01, 2024 at 12:30am
Listed by:
Shola Nagy 203-733-9027,
Coldwell Banker Realty 203-790-9500
Bought with:
Kimberly Cacace, RES.0815366
Howard Hanna Rand Realty
Source: Smart MLS,MLS#: 24014372
Facts & features
Interior
Bedrooms & bathrooms
- Bedrooms: 4
- Bathrooms: 3
- Full bathrooms: 2
- 1/2 bathrooms: 1
Primary bedroom
- Features: Remodeled, Bedroom Suite, Built-in Features, Dressing Room, Full Bath, Walk-In Closet(s)
- Level: Upper
Bedroom
- Features: Remodeled, Laminate Floor
- Level: Upper
Bedroom
- Features: Remodeled, Laminate Floor
- Level: Upper
Bedroom
- Features: Remodeled, Laminate Floor
- Level: Upper
Dining room
- Features: Remodeled, High Ceilings, Balcony/Deck, Sliders, Laminate Floor
- Level: Main
Dining room
- Features: Remodeled, High Ceilings, Laminate Floor
- Level: Main
Family room
- Features: Remodeled, High Ceilings, Laminate Floor
- Level: Main
Kitchen
- Features: Remodeled, High Ceilings, Balcony/Deck, Breakfast Bar, Quartz Counters, Laminate Floor
- Level: Main
Living room
- Features: Remodeled, High Ceilings, Laminate Floor
- Level: Main
Rec play room
- Features: Remodeled, Sliders
- Level: Lower
Heating
- Forced Air, Oil
Cooling
- Central Air
Appliances
- Included: Electric Range, Range Hood, Refrigerator, Dishwasher, Washer, Dryer, Water Heater
Features
- Open Floorplan, Smart Thermostat
- Basement: Full
- Attic: Walk-up
- Number of fireplaces: 1
Interior area
- Total structure area: 3,104
- Total interior livable area: 3,104 sqft
- Finished area above ground: 2,688
- Finished area below ground: 416
Property
Parking
- Total spaces: 2
- Parking features: Attached
- Attached garage spaces: 2
Features
- Patio & porch: Deck, Patio
- Exterior features: Balcony, Rain Gutters, Lighting, Stone Wall
- Has view: Yes
- View description: Water
- Has water view: Yes
- Water view: Water
- Waterfront features: Seasonal
Lot
- Size: 1.01 Acres
- Features: Few Trees, Sloped
Details
- Parcel number: 221215
- Zoning: 1
Construction
Type & style
- Home type: SingleFamily
- Architectural style: Colonial
- Property subtype: Single Family Residence
Materials
- Vinyl Siding
- Foundation: Concrete Perimeter
- Roof: Asphalt
Condition
- New construction: No
- Year built: 2002
Utilities & green energy
- Sewer: Septic Tank
- Water: Well
Community & neighborhood
Community
- Community features: Health Club, Lake, Medical Facilities
Location
- Region: New Fairfield
- Subdivision: Candlewood Hill
HOA & financial
HOA
- Has HOA: Yes
- HOA fee: $225 annually
- Services included: Maintenance Grounds, Snow Removal
Price history
| Date | Event | Price |
|---|---|---|
| 8/2/2024 | Sold | $614,000$198/sqft |
Source: | ||
| 6/19/2024 | Pending sale | $614,000$198/sqft |
Source: | ||
| 5/28/2024 | Price change | $614,000-3.9%$198/sqft |
Source: | ||
| 5/1/2024 | Listed for sale | $639,000+51.6%$206/sqft |
Source: | ||
| 5/18/2023 | Sold | $421,370+0.6%$136/sqft |
Source: | ||
Public tax history
| Year | Property taxes | Tax assessment |
|---|---|---|
| 2025 | $11,051 +22.4% | $419,700 +69.7% |
| 2024 | $9,031 +5.5% | $247,300 +0.8% |
| 2023 | $8,561 +7.5% | $245,300 |
Find assessor info on the county website
Neighborhood: Inglenook
Nearby schools
GreatSchools rating
- NAConsolidated SchoolGrades: PK-2Distance: 4.6 mi
- 7/10New Fairfield Middle SchoolGrades: 6-8Distance: 4.8 mi
- 8/10New Fairfield High SchoolGrades: 9-12Distance: 4.8 mi

Get pre-qualified for a loan
At Zillow Home Loans, we can pre-qualify you in as little as 5 minutes with no impact to your credit score.An equal housing lender. NMLS #10287.
Sell for more on Zillow
Get a free Zillow Showcase℠ listing and you could sell for .
$664,500
2% more+ $13,290
With Zillow Showcase(estimated)
$677,790

