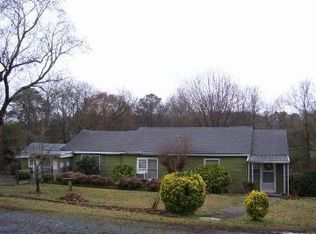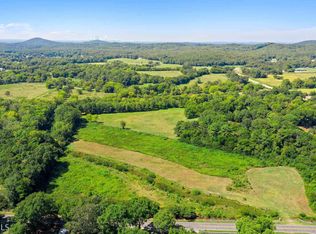Closed
$285,000
9 Cut Off Rd, Cartersville, GA 30120
3beds
1,814sqft
Single Family Residence, Residential
Built in 1948
2.4 Acres Lot
$311,200 Zestimate®
$157/sqft
$1,761 Estimated rent
Home value
$311,200
$286,000 - $336,000
$1,761/mo
Zestimate® history
Loading...
Owner options
Explore your selling options
What's special
Incredible opportunity only minutes to Downtown Cartersville! Lovely 4-sided brick ranch home on 2.4 acres of flat and usable land! This home has been in the same family since the 1970's and they have loved it everyday! It's now ready for the next family. Come in and make it your own, or move in and enjoy this great home! Large family room, enough room for everybody, greets you when walking in. Step up to the dining room adorned with beautiful plantation shutters. Follow into the breakfast eating area and kitchen, for great space for the family to gather. Three spacious bedrooms, al on one level. One bedroom has served as an extra closet for this fashionista seller. Can easily be converted back to bedroom. Outside, sit back and look over the huge, flat backyard! This space could be used as a small animal area or incredible garden space. Massive garage with power ran, perfect for a hobby garage or workspace. In the front, relax under the huge Magnolia tree on the front porch. Newer roof and new HVAC all within last 10 years. Don't let this awesome chance of having some land with a ranch home, and close to it all, slip away!
Zillow last checked: 8 hours ago
Listing updated: March 01, 2023 at 10:56pm
Listing Provided by:
Justin Morgan,
EXP Realty, LLC.
Bought with:
Kelly Mowry, 387362
Atlanta Communities
Source: FMLS GA,MLS#: 7149140
Facts & features
Interior
Bedrooms & bathrooms
- Bedrooms: 3
- Bathrooms: 1
- Full bathrooms: 1
- Main level bathrooms: 1
- Main level bedrooms: 3
Primary bedroom
- Features: Master on Main, Split Bedroom Plan
- Level: Master on Main, Split Bedroom Plan
Bedroom
- Features: Master on Main, Split Bedroom Plan
Primary bathroom
- Features: Other
Dining room
- Features: Seats 12+, Separate Dining Room
Kitchen
- Features: Cabinets White, Laminate Counters, Other
Heating
- Central, Natural Gas
Cooling
- Ceiling Fan(s), Central Air
Appliances
- Included: Gas Oven, Range Hood, Other
- Laundry: Main Level
Features
- Other
- Flooring: Carpet, Hardwood, Laminate
- Windows: Plantation Shutters, Storm Window(s)
- Basement: Crawl Space
- Number of fireplaces: 1
- Fireplace features: Gas Log, Gas Starter, Glass Doors, Other Room
- Common walls with other units/homes: No Common Walls
Interior area
- Total structure area: 1,814
- Total interior livable area: 1,814 sqft
Property
Parking
- Total spaces: 2
- Parking features: Garage, Garage Door Opener, Kitchen Level, Level Driveway, Storage
- Garage spaces: 2
- Has uncovered spaces: Yes
Accessibility
- Accessibility features: None
Features
- Levels: One
- Stories: 1
- Patio & porch: Front Porch, Patio
- Exterior features: Storage, Other, No Dock
- Pool features: None
- Spa features: None
- Fencing: None
- Has view: Yes
- View description: Rural, Trees/Woods
- Waterfront features: None
- Body of water: None
Lot
- Size: 2.40 Acres
- Dimensions: 296x379x138x109x141x162
- Features: Back Yard, Creek On Lot, Front Yard, Level
Details
- Additional structures: Outbuilding, Shed(s), Workshop
- Parcel number: 0071A 0003 005
- Other equipment: None
- Horse amenities: None
Construction
Type & style
- Home type: SingleFamily
- Architectural style: Ranch
- Property subtype: Single Family Residence, Residential
Materials
- Brick 4 Sides
- Foundation: Concrete Perimeter
- Roof: Composition
Condition
- Resale
- New construction: No
- Year built: 1948
Utilities & green energy
- Electric: 110 Volts
- Sewer: Septic Tank
- Water: Public
- Utilities for property: Cable Available, Electricity Available, Natural Gas Available, Phone Available, Water Available
Green energy
- Energy efficient items: None
- Energy generation: None
Community & neighborhood
Security
- Security features: Carbon Monoxide Detector(s), Security Service, Smoke Detector(s)
Community
- Community features: None
Location
- Region: Cartersville
- Subdivision: None
HOA & financial
HOA
- Has HOA: No
Other
Other facts
- Road surface type: Paved
Price history
| Date | Event | Price |
|---|---|---|
| 2/28/2023 | Sold | $285,000-6.6%$157/sqft |
Source: | ||
| 1/4/2023 | Contingent | $305,000$168/sqft |
Source: | ||
| 1/4/2023 | Pending sale | $305,000$168/sqft |
Source: | ||
| 12/17/2022 | Price change | $305,000-4.7%$168/sqft |
Source: | ||
| 12/13/2022 | Price change | $320,000-1.5%$176/sqft |
Source: | ||
Public tax history
| Year | Property taxes | Tax assessment |
|---|---|---|
| 2024 | $2,770 +279.9% | $115,620 +52.9% |
| 2023 | $729 -31.8% | $75,604 +4% |
| 2022 | $1,070 +69.5% | $72,730 +34.6% |
Find assessor info on the county website
Neighborhood: 30120
Nearby schools
GreatSchools rating
- 6/10Kingston Elementary SchoolGrades: PK-5Distance: 5.9 mi
- 7/10Cass Middle SchoolGrades: 6-8Distance: 3 mi
- 7/10Cass High SchoolGrades: 9-12Distance: 6.4 mi
Schools provided by the listing agent
- Elementary: Kingston
- Middle: Cass
- High: Cass
Source: FMLS GA. This data may not be complete. We recommend contacting the local school district to confirm school assignments for this home.
Get a cash offer in 3 minutes
Find out how much your home could sell for in as little as 3 minutes with a no-obligation cash offer.
Estimated market value$311,200
Get a cash offer in 3 minutes
Find out how much your home could sell for in as little as 3 minutes with a no-obligation cash offer.
Estimated market value
$311,200

