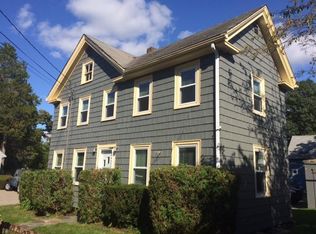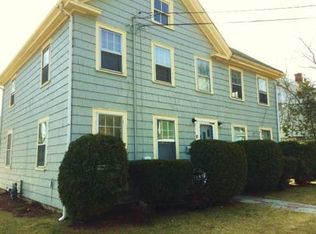Sold for $1,215,555
$1,215,555
9 Cummings Rd, Newton, MA 02459
3beds
2,309sqft
Single Family Residence
Built in 1940
6,960 Square Feet Lot
$2,486,600 Zestimate®
$526/sqft
$5,028 Estimated rent
Home value
$2,486,600
$2.04M - $3.08M
$5,028/mo
Zestimate® history
Loading...
Owner options
Explore your selling options
What's special
A charming house with endless potential. Located in the heart of Newton Centre this unique home offers a potential investment opportunity or the perfect project for end users seeking a prime location that they can personalize to their own tastes. With its strategic position and versatile potential, this property promises endless possibilities. There is a large living room with fireplace and a separate dining room on the first floor. The kitchen is open to the family room and a casual dining area and there is also a half bath on the first floor. On the second floor there are three bedrooms, the primary does have an en-suite bath, and there is also an additional full bath on this floor. The house has a full and unfinished basement and there is a one car garage. The yard is spacious and awaiting a gardener's touch. Located just moments away from the Newton Public Library and City Hall and Newton Centre. A commuters delight with easy access to Boston and Logan Airport.
Zillow last checked: 8 hours ago
Listing updated: December 20, 2024 at 12:09pm
Listed by:
Bell | Whitman Group 617-755-2555,
Compass 617-752-6845
Bought with:
Celine Sellam
Coldwell Banker Realty - Brookline
Source: MLS PIN,MLS#: 73311916
Facts & features
Interior
Bedrooms & bathrooms
- Bedrooms: 3
- Bathrooms: 3
- Full bathrooms: 2
- 1/2 bathrooms: 1
Primary bedroom
- Features: Bathroom - Full, Closet, Flooring - Hardwood
- Level: Second
- Area: 330
- Dimensions: 30 x 11
Bedroom 2
- Features: Cedar Closet(s), Flooring - Hardwood
- Level: Second
- Area: 168
- Dimensions: 14 x 12
Bedroom 3
- Features: Closet, Flooring - Hardwood
- Level: Second
- Area: 156
- Dimensions: 13 x 12
Primary bathroom
- Features: Yes
Bathroom 1
- Features: Bathroom - Half
- Level: First
Bathroom 2
- Features: Bathroom - Full
- Level: Second
- Area: 63
- Dimensions: 9 x 7
Bathroom 3
- Features: Bathroom - Full
- Level: Second
- Area: 63
- Dimensions: 9 x 7
Dining room
- Features: Flooring - Hardwood
- Level: First
- Area: 156
- Dimensions: 13 x 12
Family room
- Features: Flooring - Stone/Ceramic Tile, Wet Bar
- Level: First
- Area: 341
- Dimensions: 31 x 11
Kitchen
- Features: Flooring - Stone/Ceramic Tile
- Level: First
- Area: 209
- Dimensions: 19 x 11
Living room
- Features: Flooring - Hardwood
- Level: First
- Area: 276
- Dimensions: 23 x 12
Heating
- Natural Gas
Cooling
- Ductless
Appliances
- Included: Gas Water Heater, Range, Dishwasher, Refrigerator
- Laundry: In Basement
Features
- Flooring: Wood
- Basement: Full,Unfinished
- Number of fireplaces: 1
- Fireplace features: Living Room
Interior area
- Total structure area: 2,309
- Total interior livable area: 2,309 sqft
Property
Parking
- Total spaces: 2
- Parking features: Under, Paved Drive, Off Street
- Attached garage spaces: 1
- Uncovered spaces: 1
Lot
- Size: 6,960 sqft
Details
- Parcel number: 699846
- Zoning: Res
Construction
Type & style
- Home type: SingleFamily
- Architectural style: Cape
- Property subtype: Single Family Residence
Materials
- Foundation: Concrete Perimeter
- Roof: Shingle
Condition
- Year built: 1940
Utilities & green energy
- Sewer: Public Sewer
- Water: Public
Community & neighborhood
Community
- Community features: Public Transportation, Shopping, Tennis Court(s), Park, Medical Facility, Highway Access, House of Worship, Private School, Public School, University
Location
- Region: Newton
Price history
| Date | Event | Price |
|---|---|---|
| 12/20/2024 | Sold | $1,215,555+13.1%$526/sqft |
Source: MLS PIN #73311916 Report a problem | ||
| 11/22/2024 | Contingent | $1,075,000$466/sqft |
Source: MLS PIN #73311916 Report a problem | ||
| 11/12/2024 | Listed for sale | $1,075,000+373%$466/sqft |
Source: MLS PIN #73311916 Report a problem | ||
| 1/22/1997 | Sold | $227,250$98/sqft |
Source: Public Record Report a problem | ||
Public tax history
| Year | Property taxes | Tax assessment |
|---|---|---|
| 2025 | $10,855 +3.4% | $1,107,700 +3% |
| 2024 | $10,496 +7% | $1,075,400 +11.6% |
| 2023 | $9,811 +4.5% | $963,800 +8% |
Find assessor info on the county website
Neighborhood: Newton Centre
Nearby schools
GreatSchools rating
- 6/10Zervas Elementary SchoolGrades: K-5Distance: 0.7 mi
- 8/10Oak Hill Middle SchoolGrades: 6-8Distance: 2.1 mi
- 10/10Newton South High SchoolGrades: 9-12Distance: 2 mi
Schools provided by the listing agent
- Elementary: Mason Rice
- Middle: Brown
- High: Newton South
Source: MLS PIN. This data may not be complete. We recommend contacting the local school district to confirm school assignments for this home.
Get a cash offer in 3 minutes
Find out how much your home could sell for in as little as 3 minutes with a no-obligation cash offer.
Estimated market value$2,486,600
Get a cash offer in 3 minutes
Find out how much your home could sell for in as little as 3 minutes with a no-obligation cash offer.
Estimated market value
$2,486,600

