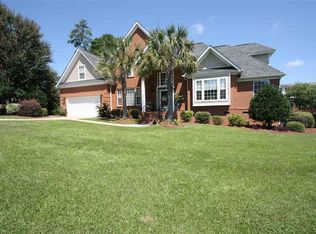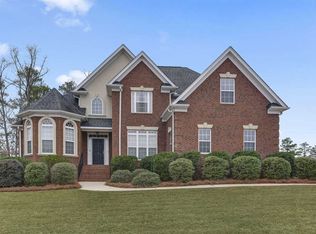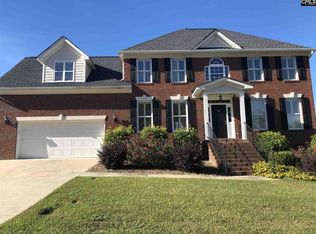This 3 bedroom 2.5 bath home is full of extras that will make your life easier. For instance, double closets in the entrance foyer....one for guests and one for extra storage for you. Lots of cabinets and drawers in the kitchen enables you to be able to store all those extra small appliances without having your countertops cluttered. The breakfast " nook" is large enough to have an informal meal with guests. Because of the nice screened back porch, and the formal dining area, at any given time, you can seat 18 guests! The hardwood floors in the great room area make cleaning a breeze. The master suite is just the right size. Large enough to feel comfortable with a walk-in closet, whirlpool bath and an oversized shower. The laundry room is also roomy with "drop dirty laundry" from MB water closet straight into laundry basket! The upstairs loft will be handy for either a play area for children or your office/computer room. You even have a closet there and storage area. Need an extra bedroom? The spacious room over the garage is perfect. With double closets in one upstairs bedroom and large closet in other, storage won't be a problem. The outside lighting is not only nice looking, it also provides an extra amount of safety/security. Home is also located in the award-winning Lex/Rich District 5 school district. This house has all the extras that makes it a sound investment including living within walking distance to the lake, marina and restaurant!!!
This property is off market, which means it's not currently listed for sale or rent on Zillow. This may be different from what's available on other websites or public sources.


