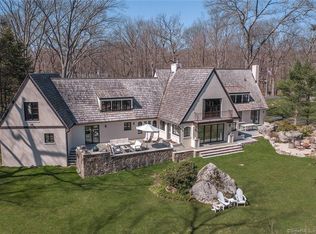Sold for $3,100,000
$3,100,000
9 Crooked Mile Road, Westport, CT 06880
6beds
7,076sqft
Single Family Residence
Built in 2007
1.3 Acres Lot
$3,439,900 Zestimate®
$438/sqft
$17,925 Estimated rent
Home value
$3,439,900
$3.16M - $3.75M
$17,925/mo
Zestimate® history
Loading...
Owner options
Explore your selling options
What's special
Step into a world of refined luxury and timeless sophistication at this impeccably-maintained, like-new home, nestled in the heart of a Westport neighborhood with a wonderful sense of community. The unique setting on the Saugatuck river creates an oasis of nature and the soothing sounds of the babbling river. The home's meticulously-landscaped gardens, lush greenery and expansive patio offer parklike privacy and the perfect place for a pool. Attention to detail at this exquisite residence includes coffered ceilings, substantial millwork, and high-end finishes throughout. The chef’s kitchen features top-of-the-line appliances, custom cabinetry, and a spacious island, and opens to the inviting family room and the ample deck. The spacious dining room and butler’s pantry with service bar, wine fridge, and walk-in pantry is the ideal setting for hosting parties of all sizes. The first floor also boasts a handsome, private study. A 3-car garage is a welcome amenity located just off the mudroom. Retreat to the sumptuous and spacious main suite with its spa-like ensuite bath, walk-in closets, and sitting room. Five additional bedrooms provide space for family and guests, and are all outfitted with walk-in closets. The walk-out lower level includes a rec room with fireplace, bedroom with full bath, and more finishable space. Natural gas heat, public water, whole-house generator, house not in flood zone. Westport's highly-rated schools and bustling downtown are just minutes away.
Zillow last checked: 8 hours ago
Listing updated: April 18, 2024 at 01:18am
Listed by:
Cyd Hamer 917-744-5089,
William Pitt Sotheby's Int'l 203-227-1246
Bought with:
Cyd Hamer, RES.0791190
William Pitt Sotheby's Int'l
Source: Smart MLS,MLS#: 170595822
Facts & features
Interior
Bedrooms & bathrooms
- Bedrooms: 6
- Bathrooms: 7
- Full bathrooms: 5
- 1/2 bathrooms: 2
Primary bedroom
- Features: High Ceilings, Double-Sink, Gas Log Fireplace, Full Bath, Walk-In Closet(s), Hardwood Floor
- Level: Upper
Bedroom
- Features: High Ceilings, Full Bath, Hardwood Floor
- Level: Upper
Bedroom
- Features: High Ceilings, Full Bath, Hardwood Floor
- Level: Upper
Bedroom
- Features: High Ceilings, Jack & Jill Bath, Hardwood Floor
- Level: Upper
Bedroom
- Features: High Ceilings, Jack & Jill Bath, Hardwood Floor
- Level: Upper
Bedroom
- Features: High Ceilings, Full Bath, Wall/Wall Carpet
- Level: Lower
Dining room
- Features: High Ceilings, Wet Bar, Hardwood Floor
- Level: Main
Family room
- Features: High Ceilings, Balcony/Deck, Fireplace, French Doors, Hardwood Floor
- Level: Main
Kitchen
- Features: High Ceilings, Built-in Features, French Doors, Kitchen Island, Pantry, Hardwood Floor
- Level: Main
Living room
- Features: High Ceilings, Gas Log Fireplace, Hardwood Floor
- Level: Main
Rec play room
- Features: High Ceilings, Fireplace, Wall/Wall Carpet
- Level: Lower
Study
- Features: High Ceilings, Bookcases, Built-in Features, Hardwood Floor
- Level: Main
Heating
- Forced Air, Natural Gas
Cooling
- Central Air
Appliances
- Included: Gas Range, Oven/Range, Microwave, Subzero, Dishwasher, Wine Cooler, Water Heater
- Laundry: Upper Level, Mud Room
Features
- Basement: Full,Partially Finished,Heated,Cooled,Liveable Space,Storage Space
- Attic: Walk-up,Floored
- Number of fireplaces: 4
Interior area
- Total structure area: 7,076
- Total interior livable area: 7,076 sqft
- Finished area above ground: 5,876
- Finished area below ground: 1,200
Property
Parking
- Total spaces: 3
- Parking features: Attached, Private, Circular Driveway, Paved
- Attached garage spaces: 3
- Has uncovered spaces: Yes
Features
- Patio & porch: Deck, Patio, Porch
- Exterior features: Rain Gutters, Lighting, Stone Wall
- Fencing: Partial
- Waterfront features: Waterfront, Beach Access
Lot
- Size: 1.30 Acres
- Features: Level, Landscaped
Details
- Parcel number: 2541193
- Zoning: AA
- Other equipment: Generator
Construction
Type & style
- Home type: SingleFamily
- Architectural style: Colonial
- Property subtype: Single Family Residence
Materials
- Wood Siding
- Foundation: Concrete Perimeter
- Roof: Asphalt
Condition
- New construction: No
- Year built: 2007
Utilities & green energy
- Sewer: Septic Tank
- Water: Public
- Utilities for property: Underground Utilities
Green energy
- Energy efficient items: Insulation
Community & neighborhood
Community
- Community features: Library, Private School(s), Public Rec Facilities, Shopping/Mall
Location
- Region: Westport
- Subdivision: Coleytown
Price history
| Date | Event | Price |
|---|---|---|
| 2/28/2024 | Sold | $3,100,000$438/sqft |
Source: | ||
| 9/29/2023 | Pending sale | $3,100,000$438/sqft |
Source: | ||
| 9/6/2023 | Listed for sale | $3,100,000+52.4%$438/sqft |
Source: | ||
| 5/30/2019 | Sold | $2,033,500-10.6%$287/sqft |
Source: | ||
| 3/4/2019 | Price change | $2,275,000-5%$322/sqft |
Source: William Raveis Real Estate #170109742 Report a problem | ||
Public tax history
| Year | Property taxes | Tax assessment |
|---|---|---|
| 2025 | $25,280 +1.3% | $1,340,400 |
| 2024 | $24,958 +1.5% | $1,340,400 |
| 2023 | $24,596 +1.5% | $1,340,400 |
Find assessor info on the county website
Neighborhood: Poplar Plains
Nearby schools
GreatSchools rating
- 9/10Coleytown Elementary SchoolGrades: K-5Distance: 1.4 mi
- 9/10Coleytown Middle SchoolGrades: 6-8Distance: 1.4 mi
- 10/10Staples High SchoolGrades: 9-12Distance: 3 mi
Schools provided by the listing agent
- Elementary: Coleytown
- Middle: Coleytown
- High: Staples
Source: Smart MLS. This data may not be complete. We recommend contacting the local school district to confirm school assignments for this home.
Sell for more on Zillow
Get a Zillow Showcase℠ listing at no additional cost and you could sell for .
$3,439,900
2% more+$68,798
With Zillow Showcase(estimated)$3,508,698
