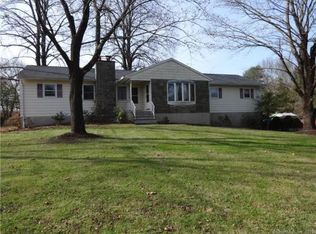Sold for $857,000 on 03/11/24
$857,000
9 Cricklewood Road, Redding, CT 06896
4beds
4,450sqft
Single Family Residence
Built in 1994
4.45 Acres Lot
$1,012,900 Zestimate®
$193/sqft
$6,632 Estimated rent
Home value
$1,012,900
$952,000 - $1.08M
$6,632/mo
Zestimate® history
Loading...
Owner options
Explore your selling options
What's special
This sprawling contemporary nestled on 4.45 acres on cul-de-sac lot is destined to impress! The main level offers open flow in floor plan with family room appointed with fireplace, wood stove insert and sliding glass doors to deck, dining room, living room, sitting area, office with wet bar all appointed with hardwood flooring and bursting with natural light. Remodeled kitchen with center island, breakfast bar, custom appliances, granite countertops and sliders to deck, primary bedroom with dual walk in closets, full bath with custom walk in shower, spacious vanity offering double sinks and skylight, powder room, pantry and full laundry room complete this level. The upper level offers second primary bedroom with walk in closet, full bath with skylight, soaking tub and shower, 2 additional bedrooms, second full bath, 2 cedar closets and walk up attic. The lower level boasts 26 ' recreational space with walk out, potential 5th bedroom, half bath and mechanical room with ample storage. Additional amenties include mudroom to three car garage with loft perfect for hobby room and workshop, central air conditioning, generator, double oil tanks, surround sound and so much more!!! Seller says make me an offer!!!
Zillow last checked: 8 hours ago
Listing updated: July 09, 2024 at 08:18pm
Listed by:
Linda A. Mayfield 203-490-9394,
RE/MAX RISE 203-714-6479
Bought with:
Osi Rosenberg, REB.0791464
A to Z Realty
Source: Smart MLS,MLS#: 170602625
Facts & features
Interior
Bedrooms & bathrooms
- Bedrooms: 4
- Bathrooms: 5
- Full bathrooms: 3
- 1/2 bathrooms: 2
Primary bedroom
- Features: Double-Sink, Full Bath, Walk-In Closet(s), Tile Floor
- Level: Main
- Area: 266.9 Square Feet
- Dimensions: 15.7 x 17
Primary bedroom
- Features: Ceiling Fan(s), Full Bath, Walk-In Closet(s), Wall/Wall Carpet
- Level: Upper
- Area: 229.83 Square Feet
- Dimensions: 14.1 x 16.3
Bedroom
- Features: Ceiling Fan(s), Wall/Wall Carpet
- Level: Upper
- Area: 188.64 Square Feet
- Dimensions: 13.1 x 14.4
Bedroom
- Features: Ceiling Fan(s), Wall/Wall Carpet
- Level: Upper
- Area: 161.66 Square Feet
- Dimensions: 11.8 x 13.7
Dining room
- Features: Hardwood Floor
- Level: Main
- Area: 238.38 Square Feet
- Dimensions: 13.7 x 17.4
Family room
- Features: Fireplace, Wood Stove, Sliders, Hardwood Floor
- Level: Main
- Area: 347.73 Square Feet
- Dimensions: 17.3 x 20.1
Kitchen
- Features: Remodeled, Breakfast Bar, Granite Counters, Kitchen Island, Sliders, Tile Floor
- Level: Main
- Area: 213.53 Square Feet
- Dimensions: 13.1 x 16.3
Living room
- Features: Hardwood Floor
- Level: Main
- Area: 145.41 Square Feet
- Dimensions: 11.1 x 13.1
Office
- Features: Wet Bar, Hardwood Floor
- Level: Main
- Area: 186.53 Square Feet
- Dimensions: 10.3 x 18.11
Other
- Features: Hardwood Floor
- Level: Main
- Area: 187.69 Square Feet
- Dimensions: 13.7 x 13.7
Other
- Level: Lower
- Area: 382.8 Square Feet
- Dimensions: 16.5 x 23.2
Rec play room
- Features: Sliders
- Level: Lower
- Area: 633.08 Square Feet
- Dimensions: 23.8 x 26.6
Heating
- Forced Air, Oil
Cooling
- Ceiling Fan(s), Central Air
Appliances
- Included: Oven/Range, Microwave, Refrigerator, Dishwasher, Washer, Dryer, Water Heater
Features
- Basement: Full,Partially Finished
- Attic: Walk-up
- Number of fireplaces: 1
Interior area
- Total structure area: 4,450
- Total interior livable area: 4,450 sqft
- Finished area above ground: 3,435
- Finished area below ground: 1,015
Property
Parking
- Total spaces: 3
- Parking features: Detached, Garage Door Opener, Private, Paved
- Garage spaces: 3
- Has uncovered spaces: Yes
Features
- Patio & porch: Deck
Lot
- Size: 4.45 Acres
- Features: Interior Lot
Details
- Parcel number: 269077
- Zoning: R-2
Construction
Type & style
- Home type: SingleFamily
- Architectural style: Contemporary
- Property subtype: Single Family Residence
Materials
- Cedar
- Foundation: Concrete Perimeter
- Roof: Asphalt
Condition
- New construction: No
- Year built: 1994
Utilities & green energy
- Sewer: Septic Tank
- Water: Well
Community & neighborhood
Community
- Community features: Health Club, Lake, Library, Medical Facilities
Location
- Region: Redding
Price history
| Date | Event | Price |
|---|---|---|
| 3/11/2024 | Sold | $857,000$193/sqft |
Source: | ||
| 12/11/2023 | Pending sale | $857,000$193/sqft |
Source: | ||
| 12/4/2023 | Price change | $857,000-4.2%$193/sqft |
Source: | ||
| 10/28/2023 | Price change | $895,000-3.7%$201/sqft |
Source: | ||
| 10/8/2023 | Listed for sale | $929,000+61.6%$209/sqft |
Source: | ||
Public tax history
| Year | Property taxes | Tax assessment |
|---|---|---|
| 2025 | $18,699 +2.9% | $633,000 |
| 2024 | $18,180 +3.7% | $633,000 |
| 2023 | $17,528 +8.8% | $633,000 +31% |
Find assessor info on the county website
Neighborhood: 06896
Nearby schools
GreatSchools rating
- 8/10Redding Elementary SchoolGrades: PK-4Distance: 2.6 mi
- 8/10John Read Middle SchoolGrades: 5-8Distance: 3.4 mi
- 7/10Joel Barlow High SchoolGrades: 9-12Distance: 0.2 mi
Schools provided by the listing agent
- Elementary: Redding
Source: Smart MLS. This data may not be complete. We recommend contacting the local school district to confirm school assignments for this home.

Get pre-qualified for a loan
At Zillow Home Loans, we can pre-qualify you in as little as 5 minutes with no impact to your credit score.An equal housing lender. NMLS #10287.
Sell for more on Zillow
Get a free Zillow Showcase℠ listing and you could sell for .
$1,012,900
2% more+ $20,258
With Zillow Showcase(estimated)
$1,033,158